RESIDENCE 3310
RESIDENCE 3310
RESIDENCE 3310


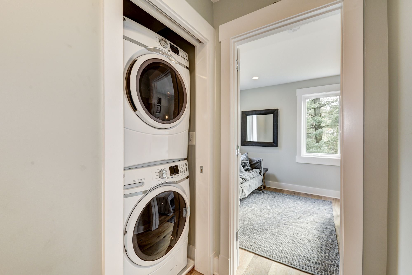
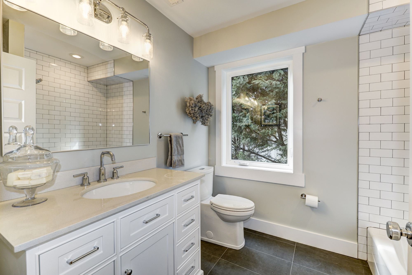



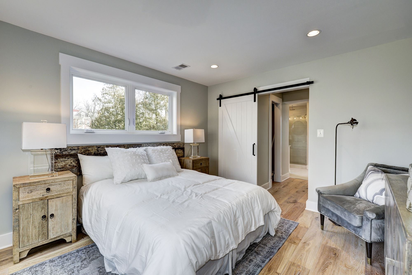
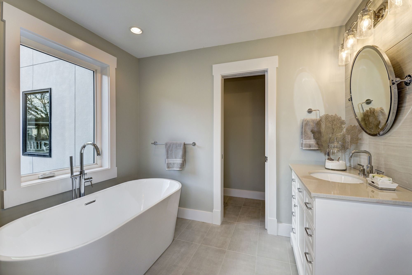
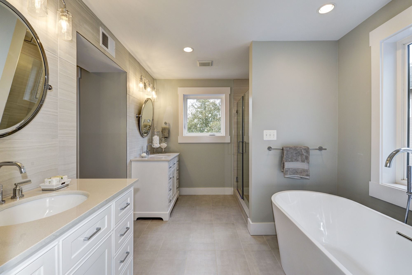
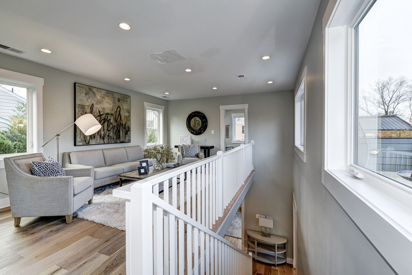
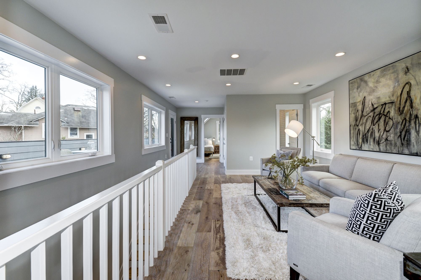
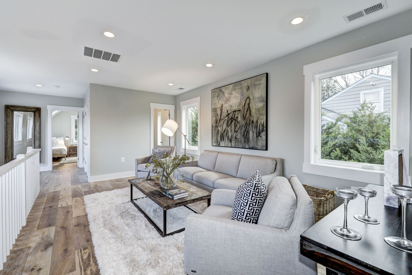
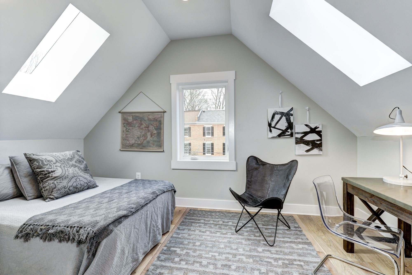
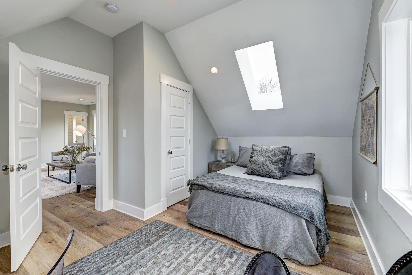
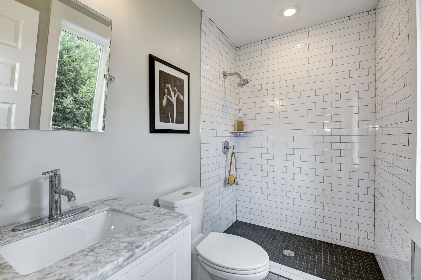
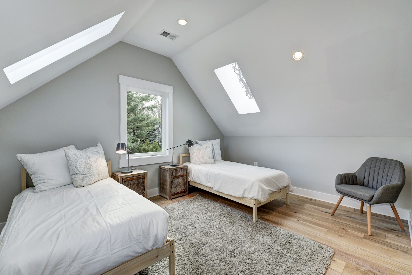



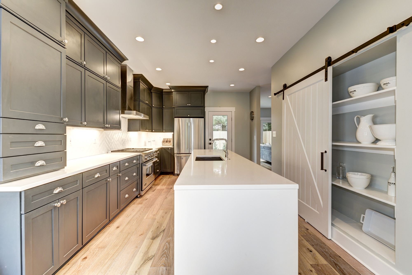

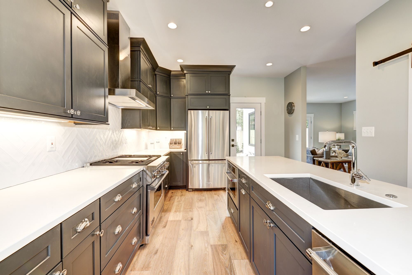

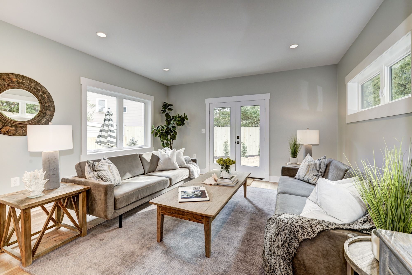
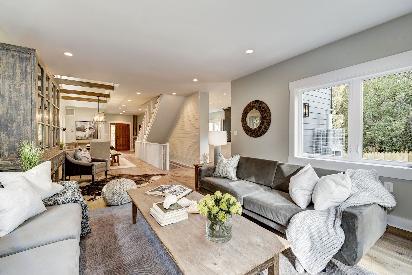
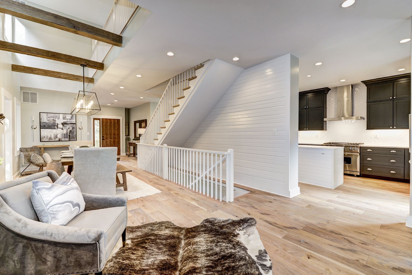
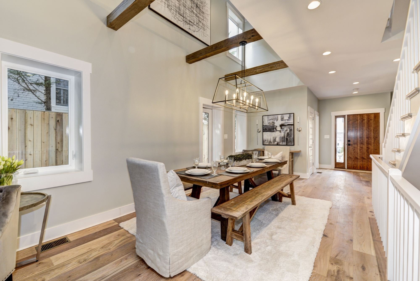

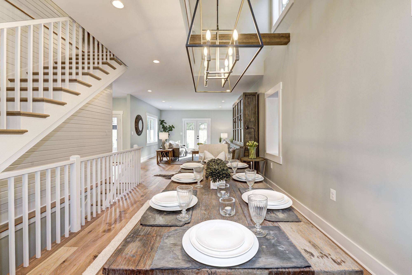
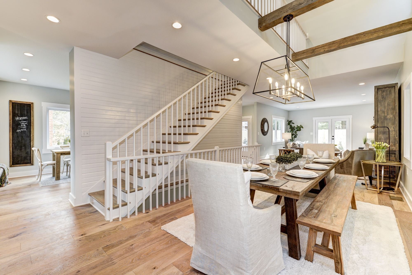
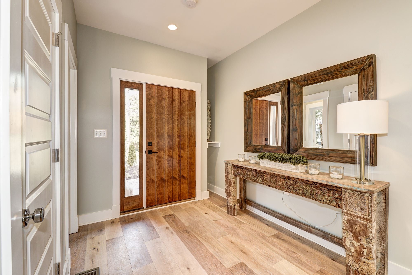
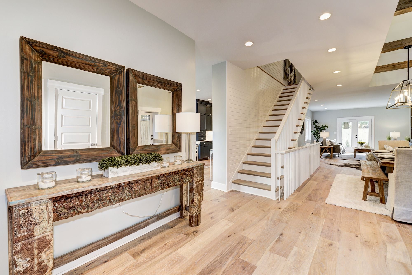

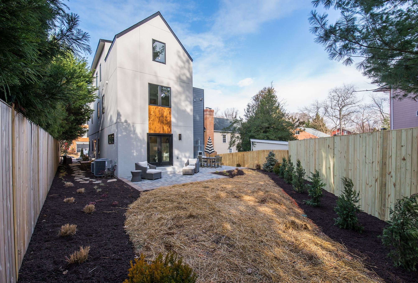


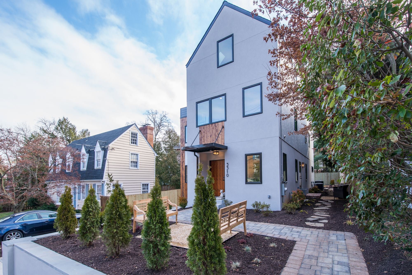

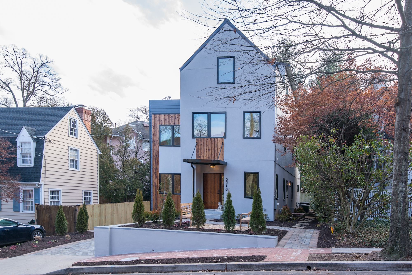
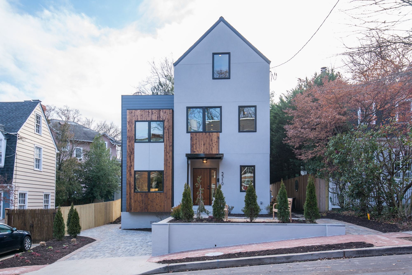
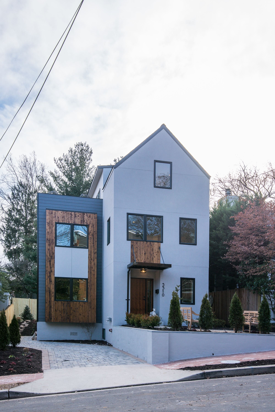
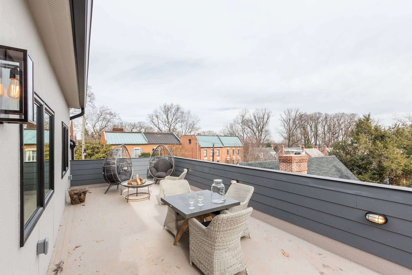


Project Description:
The result of a collaboration between D.C.-based architecture and interior design firm, //3877 and the Property Alchemist, this new Cleveland Park residence was developed with the historic fabric of the neighborhood in mind, while still projecting a contemporary new construction style rarely seen before in that area. Crafting an aesthetic unique to both the residence and the neighborhood, the design celebrates the historic character of surrounding homes, while also incorporating contemporary elements into its design. Built using the stripped down form of a traditional gable home and formed over three floors, the //3877 team removed almost all of the typical ornamentation associated with the style to emphasize the structure’s vertical nature. For this reason, eaves, window trim, and a typically elevated entryway are absent from the home’s exterior design and instead follow a minimalist design that enhances its appeal in the hot D.C. housing market. Stucco was used in tandem with wood boarding at the entry door to further create a minimalist aesthetic. Lap siding dons the home’s side addition and wood boarding was used to clad the oriel window, tying both forms together seamlessly.
Entering through the home’s front door, an open, central living area comes into view, along with a staircase. Nestled alongside a wall of wood shiplap providing an initial touch of texture, the staircase sits beside an impressive two-story dining space. Reclaimed timber beams extend over the dining space, providing a sense of scale. Tucked away, on the opposite side of the staircase wall, is the larger kitchen space, inclusive of an informal seating area. Dark blue cabinetry in a traditional colonial style, adds a pop of rich coloration to both the space and kitchen island, and contrasts perfectly with the stainless steel sheen of the integrated appliances. Within the kitchen area, an existing masonry opening was retained to add an eye-catching architectural detail. Transformed into a closet, the niche was created by installing a surface-mounted barn on rails that pulls on farmhouse nostalgia. This feature is repeated throughout the home, with surface-mounted barn doors appearing in many of the bedrooms.
Moving through the home to the top of the second floor staircase, the two-story dining space comes into view from an elevated stage. The second floor is home to two guest bedrooms, a laundry room smartly hidden within a closet, and a bright guest bathroom featuring soft, neutral tones. The master suite is located in its own distinct zone behind the stair wall for a sense of privacy. With ample natural light provided by an oriel window located on the front of the home, in addition to clerestory windows along the side of the home, the space provides an in-home sanctuary with natural light and privacy. The master bathroom is tucked into the rear of the suite behind two ‘yours and mine’ walk-in closets found on both sides of the hallway. The master bathroom exudes simplicity and luxury all at once limiting exceptions that may turn off a potential buyer. The space includes a stunning, sizable shower, a soaking bathtub, and ‘yours and mine’ vanities, as well as a private toilet room. Cool, neutral tones are featured here as well and highlighted with chrome fixtures.
Outside of the master bedroom, moving to the top of the third floor staircase, is a spacious family room. The space is flooded with natural light that’s provided by way of saddle bag dormer windows. The room also leads into and provides direct access to a large roof deck for relaxation use in the summer season. At the front and rear of the third floor are two additional guest rooms, which featured elegant vaulted ceilings and skylights providing natural light throughout.
