RESIDENCE 3812
RESIDENCE 3812
RESIDENCE 3812
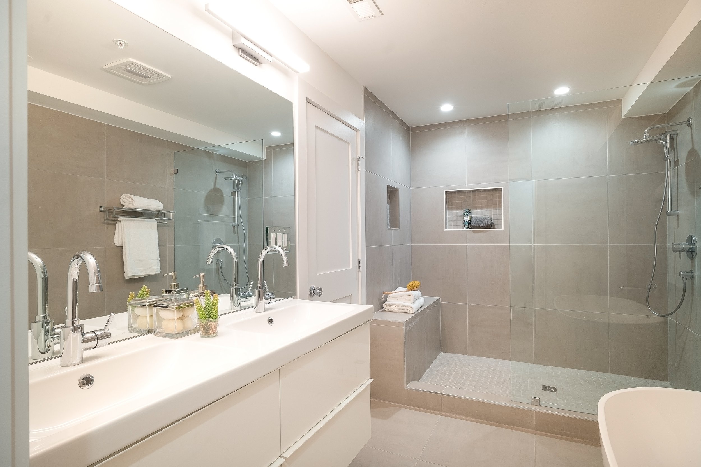
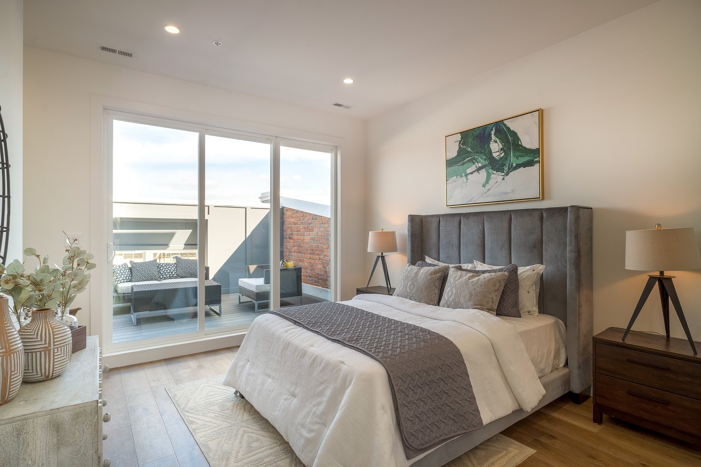
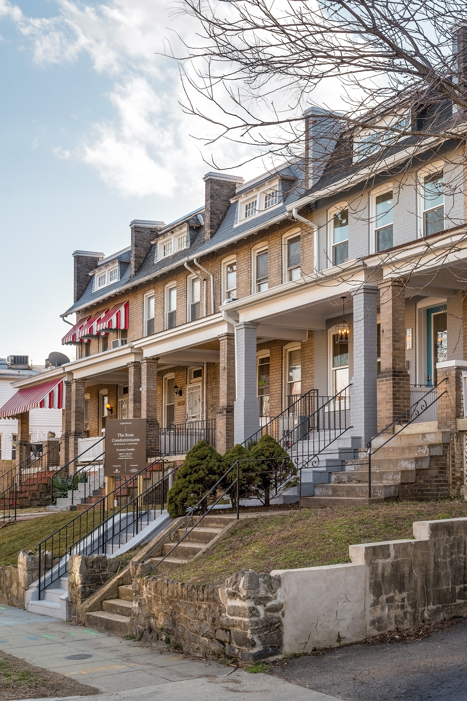
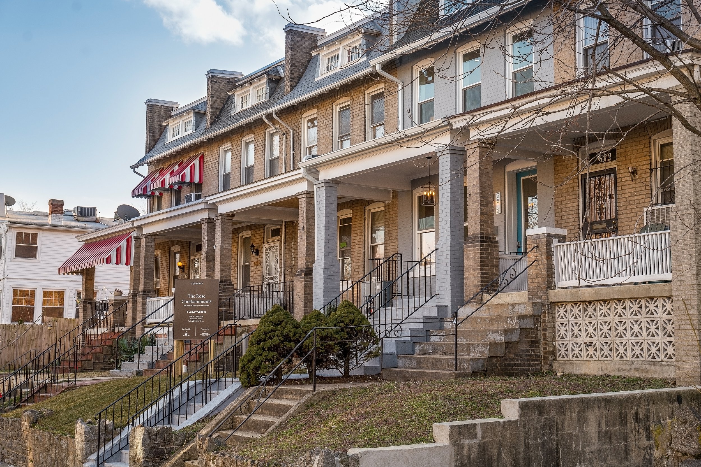
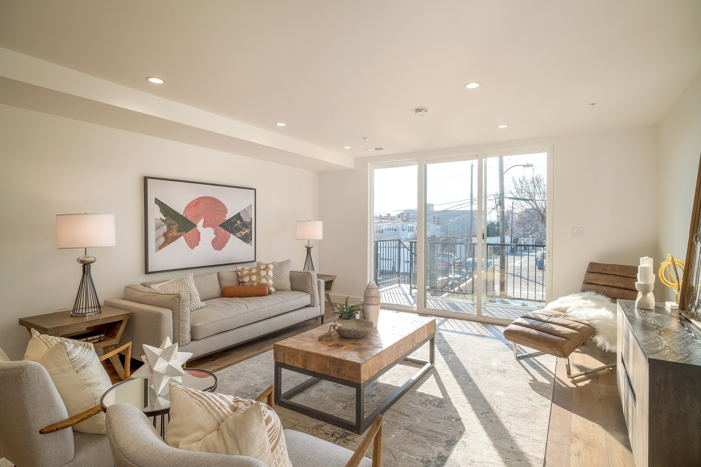
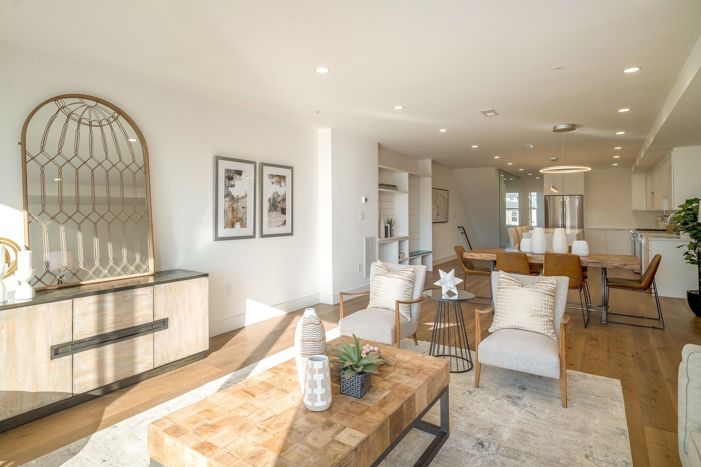


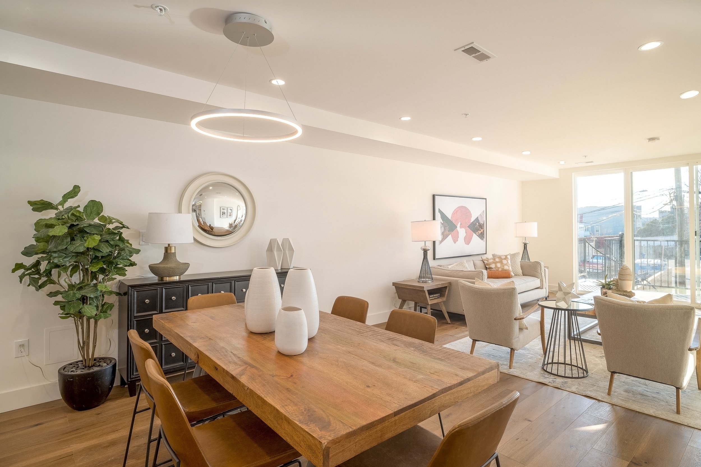
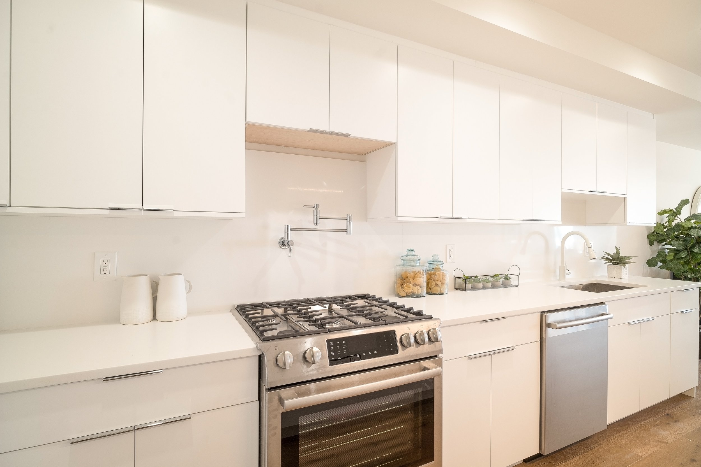
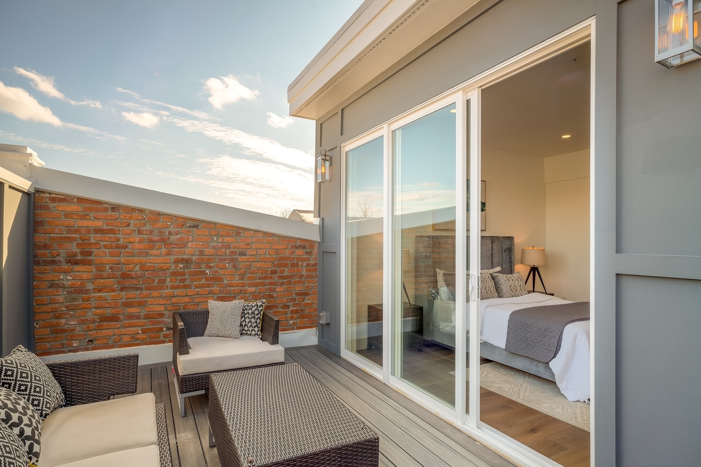

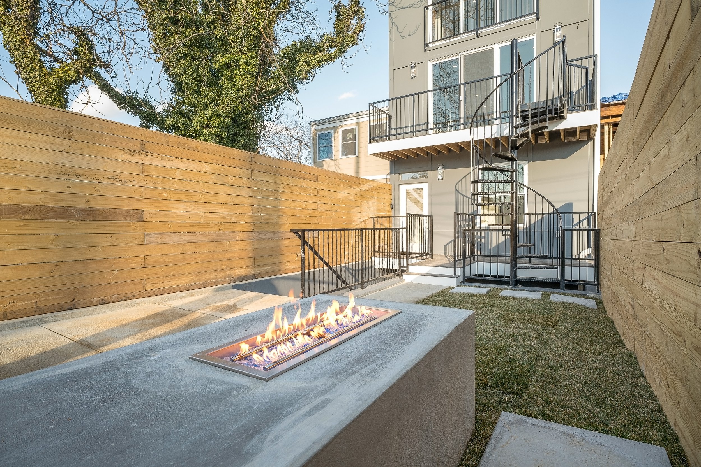
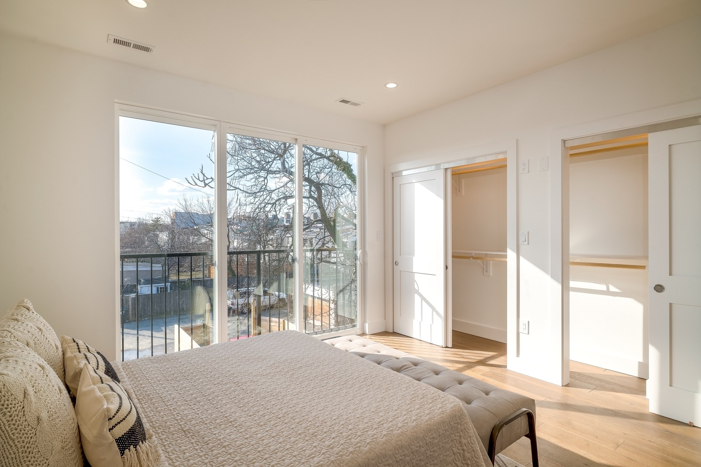

Project Description:
Interior:
A multi-family property that is bound to turn heads, this newly completed Washington D.C. gem offers contemporary modernity in its architectural and interior stylings. Spacious from top-to-bottom, the two-unit property is an oasis flooded with natural light and sprightly hues. The entry directs guests to two units, the first floor opening into the unit’s living space, while the second, greets guests with geometric tile flooring before moving up a stained wood staircase.
Unit 1:
The kitchen and living room is designed across an open floor plan, with a seamless connection between each area. Designated by built-in shelving units and carefully curated furnishing arrangements, the living space is as inviting as it is intuitive in design. Stainless steel appliances and chrome cabinet pulls coordinate with futuristic LED chandeliers in the center of the kitchen, while a clean white backsplash and cabinet set provide a crisp surround. The kitchen includes an island hub with an inset oven and additional storage on one side, while it’s opposing side offers a sleek cubbyhole to keep barstools out of the path of traffic. Completing the space, an elongated mudroom stretches across the exterior wall, with a coat rack and a facade of clapboard creating a textural focal point.
The unit’s main bedroom offers an at-home getaway with direct access to an elevated patio space made available through sliding glass doors. Spacious and elegant, the room’s flow also moves into a walk-in closet for ample storage and a luxury living feel. Subtle wood tones are evident throughout with ash wood flooring and natural materials such as brick featured on the patio’s exterior. A unique paned window provides an architectural detail and privacy shield at the front side of the outdoor space.
The unit’s second bedroom offers views to the property’s backside through a three-pane sliding glass door, which provide the space with ample sunlight. The bedroom is fitted with bright inset track lighting and hardwood floors that continue into the multi-door closet. Two levels of clothing rods provide the tenant with sufficient storage and are hidden behind sliding doors that help to prevent the room from feeling congested.
The master bath features a neutral color palette, with sandstone-inspired tiling and white cabinetry. A combined double-sink vanity provides a his-and-hers wash zone finished with chrome single-hole faucets. A wall-mounted tub spout creates an elegant flow of water in the suite’s freestanding sculptural tub. Adjacent to the tub is a standing shower with a glass partition and inset storage shelf. The bathroom is accessible through a walk-in closet, featuring built-in shelving and clothing rods bond to both walls. The unit’s powder room is made unique in its flooring selection, with wide plank wood planks continuing into the space. An angled roof and cubby sink make for a cozy space complemented by modern details.
A downstairs living area is marked by a matte black iron railing that flows into a seating area. Casual in design, the space provides opportunity for a playroom or family room. Within the space, a washer and dryer are inset into a custom utility closet featuring a folding shelf and hanging rack for an efficient and effective wash and fold process.
Unit 2:
The kitchen and living room space features an open floor plan, with a seamless connection between each area. Designated by built-in shelving units flanking the right-side wall and carefully curated furnishings, the living space evokes warmth and contemporary comfort. Fresh white walls follow the pathway of the wide plank hardwood floors toward sliding glass doors that lead to a patio. Stainless steel appliances and chrome cabinet pulls coordinate with futuristic LED chandeliers in the center of the kitchen space, while a clean white backsplash and cabinet set provide a crisp surround. The kitchen includes an island hub with an inset oven and additional storage on one side, while it’s opposing side offers a sleek cubbyhole to keep bar stools out of the path of traffic. A sleek glass divider provides a gracious marker between the kitchen’s adjacent hallway and the unit’s staircase.
The unit’s first bedroom offers a hub for relaxation with natural light pouring in through the sliding glass doors leading to an elevated and enclosed patio space. Bright and spacious, the room is further warmed through the application of ash wood flooring. The patio acts in tandem with a red brick facade making for one external wall and the central wall featuring a paned perspective window.
Expansive in design, the second bedroom’s footprint grants a smooth flow of movement across the space. Front-facing windows offer streetscape views, while an exposed brick accent wall brings the outdoors in. Instantly warming the room, the red brick teams up with hardwood floors for a style that is elevated, chic, and enviable. The bedroom’s floorplan allows for a perfectly-shaped nook for a bed, while the flooring is led by ash hardwoods neatly tucked into the space is a double-stacked closet with impressive hanging space.
Moving through the apartment, an additional bedroom holds a full set of furniture, wood flooring, and refreshing white walls provide a modern feel within the airy space. The room’s window offers views of a unique urban landscape with a glimpse of the unit’s fire escape. The additional bedroom makes use of an inset window and an elongated footprint, making for an ideal guest room suite.
A full bathroom embodies a chic aesthetic with gray herringbone tile encompassing an inset square tub and European-style shower space, enclosed by glass. The showers’ interior features an inset shelf and white chevron tile, adding both texture and a place to stow shower accessories. The coordinating double vanity similarly shares the rich gray hue, and is adorned with chrome fixtures, towel bars, and lamping add a metallic touch to the full bathroom. To top the modern eclectic design, the unit’s central hallway includes a custom built washer and dryer area, fixed with all the bells and whistles including a folding counter, clothing rod, and sufficient space to iron.
Backyard:
The property features a rectangular lot equipped with a shared patio and firepit area. A grass-filled area adds a touch of green to the backyard. Parking can be found toward the back of the lots.

