THE GATSBY
THE GATSBY
THE GATSBY - Washington, DC
About this project:
Opening Date: April 8, 2021
Designer & Owner: KNEAD Hospitality + Design
Address: 1201 Half Street SE
Neighborhood: Capitol Riverfront
Total Square Footage: 9,000 square feet across two floors
Seat Count: 80 exterior seats; 26 bar seats; 72 dining seats (first floor),130 dining seats (second floor). Total seat count: 308 seats
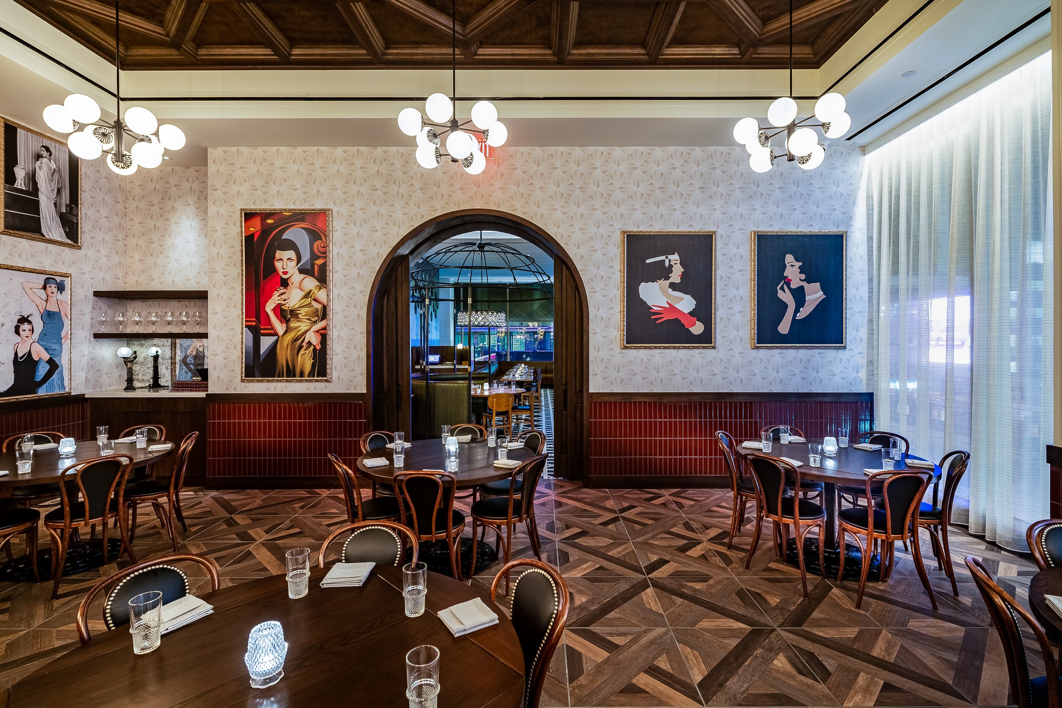
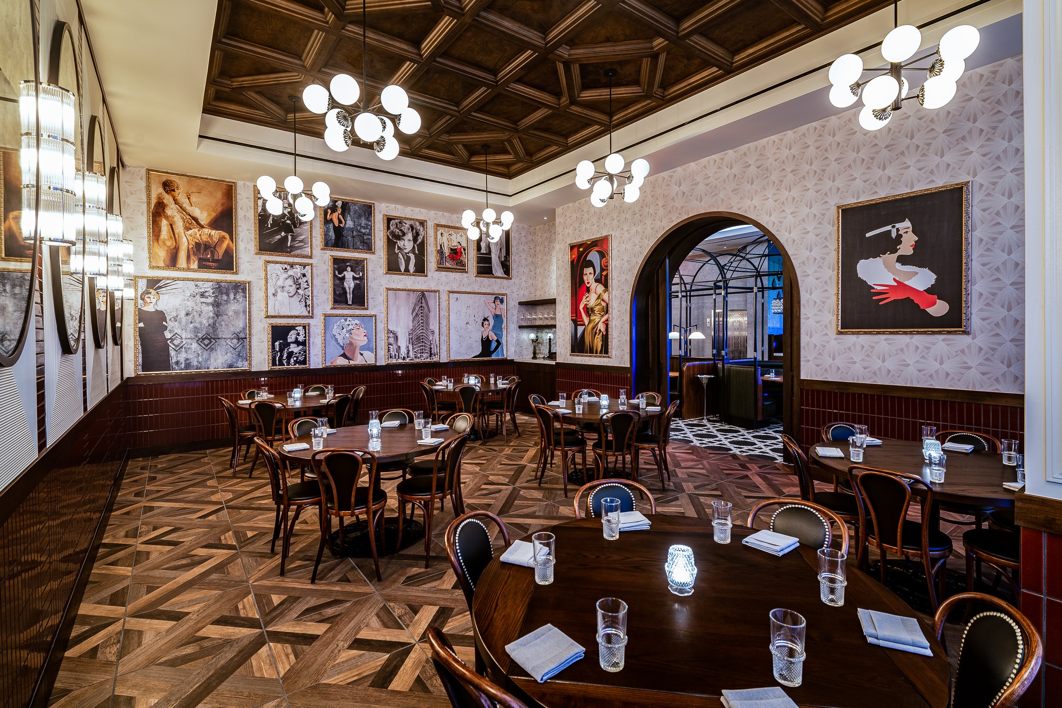


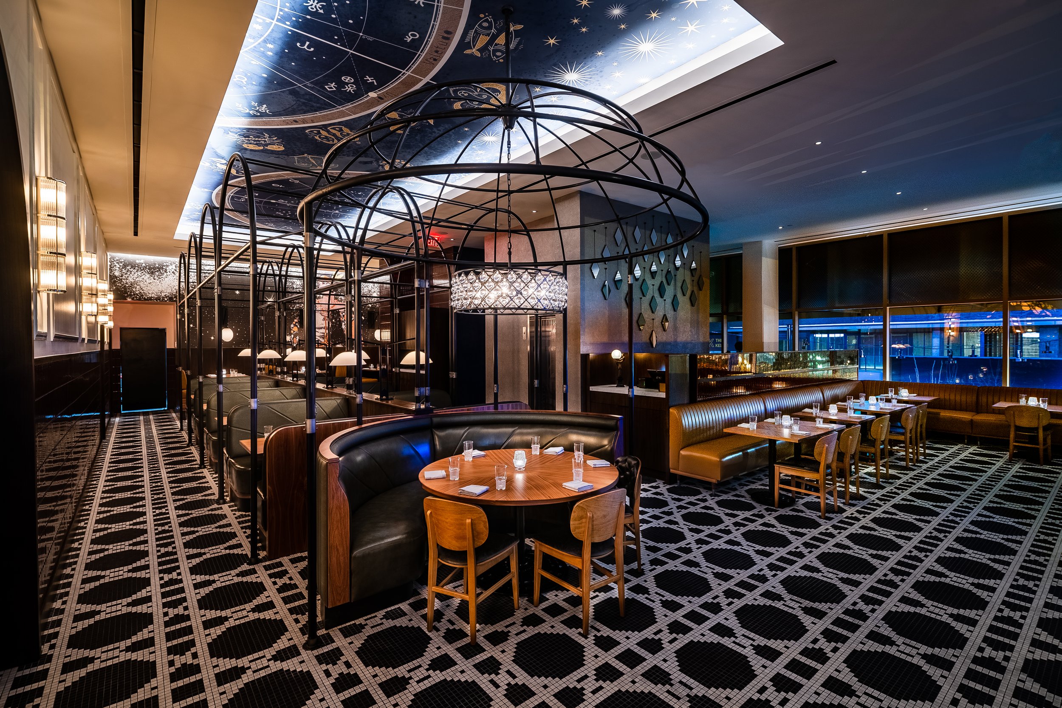

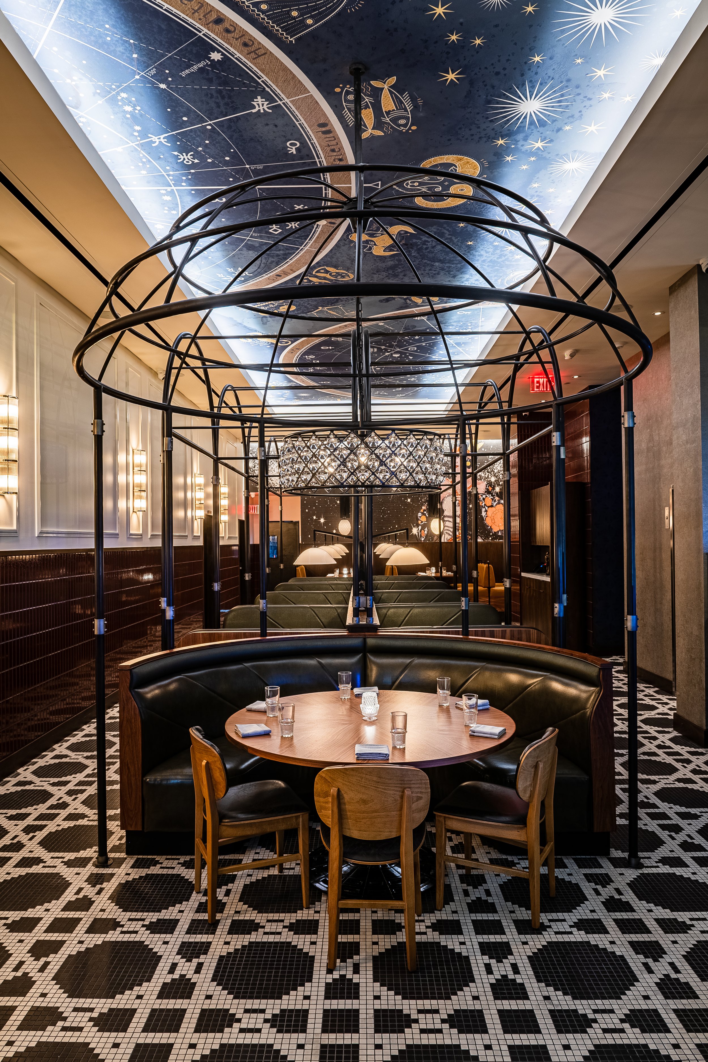
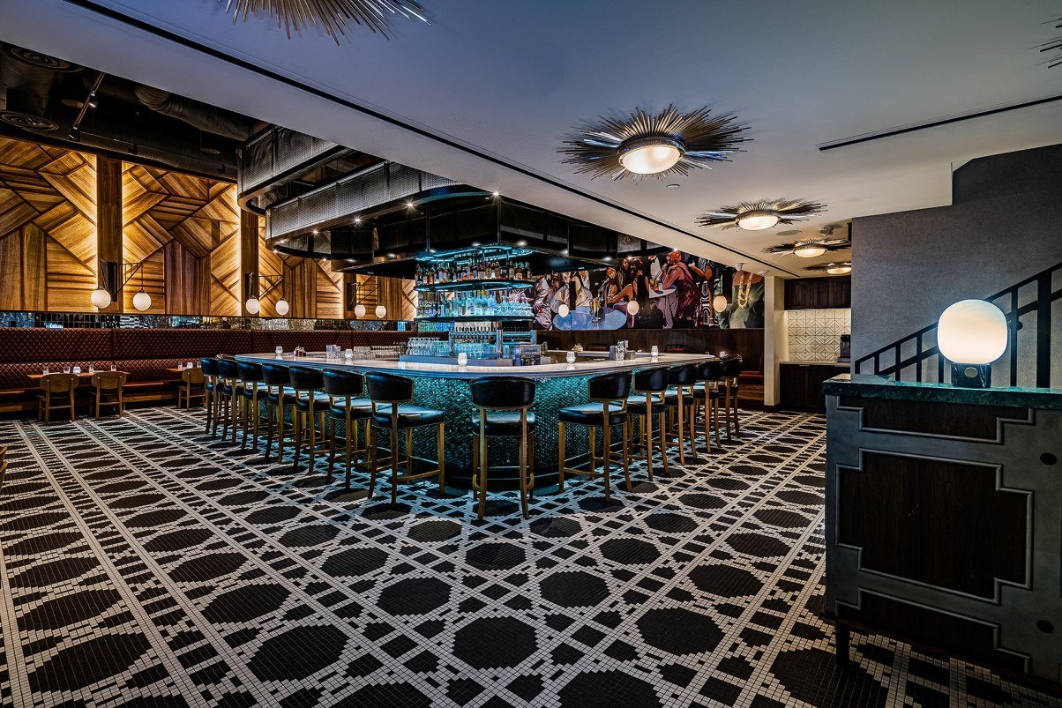
Project Description:
Located in the Washington, D.C. neighborhood of Capitol Riverfront, GATSBY is the latest restaurant creation—a reimagined American diner—from KNEAD Hospitality + Design. Marking the fourth collaboration between KNEAD and local architecture and design firm //3877, the restaurant is directly opposite Nationals Park—its corner location anchoring the newly-developed West Half building of which it occupies.
Upon entering, patrons pass through a glass vestibule, whereby GATSBY envelops the clientele in a contemporary twist on Art Deco and the roaring '20s. GATSBY’s host stand, clad with a walnut and zinc decorative fretwork pattern, a rich green marble top, and tabletop lighting, exudes glamour, luxury, and symmetry—the first of many aesthetic choices that promise an authentic roaring-20’s, Art Deco design experience. Moving further into the space, the ceiling height expands, revealing an oval-shaped bar—the primary focal point of the first floor—and overhead perforated bar canopy. Inspired by the era’s iconic flapper dresses, and stacking tiers of fringe, the bar—clad in rich green basketweave tile from Tile Bar—has a Silestone bar top with a layered bullnose edge, referencing the pleats on clothing from the 1920s. The overhead bar structure acts as both a decorative element and a functional lighting piece, highlighting the top of the bar. Perforated metal panels are internally luminated, providing a soft, ambient glow to the space. These materials complement the color palette of black, white, jewel tones of red, blue and green, and dark walnut tones.
The decorative wood back wall in the first floor dining area, inspired by what is likely one of the Art Deco movement’s most renowned buildings—New York City’s Chrysler Building—utilizes fumed aspen wood, providing movement and warmth to the space. On the wall adjacent to the decorative wood wall, a hand-drawn mural by Brush Decor depicts a lively social scene—dancing, drinking, and merriment—of the typical post-war, roaring-20’s dining experience. GATSBY’s first floor seating is located along the perimeter of the space, simultaneously providing a cozy atmosphere while allowing circulation flexibility for pre- or post-event sports-goers at the opposite Nationals Park ballpark.
Back towards the host stand, wrapping the elevator shaft, the nearby front-of-house stairs lead patrons to the mezzanine and second floor levels. Views from the mezzanine overlook the first-floor bar, providing a visual connection between the multi-level restaurant. The main restrooms, located on the mezzanine level, feature black marble tile walls, black herringbone tile floors, and illuminated, fully automated sinks from D13. The restrooms are dimly lit with warm cove lighting and crystal sconces for a moody, upscale experience on-par with the restaurant-at-large.
Continuing up the winding staircase to the second floor, oxblood tile-clad walls, walnut trim, and warm, cream-colored wall paint divide and define the dining areas, as do the accent walls featuring murals and textural wallcoverings. Through the center of the space, a metal structure sits above the plush shagreen booths, evocative of a vintage bird cage. Above the booths and ‘bird cages,’ a celestial ceiling, designed by Kalisher and printed on acoustic fabric, features the Zodiac, adding accents of blue and gold to the length of the room. The whimsical ceiling is a nod to Grand Central Station’s main terminal ceiling, and the era that romanticized train travel. Caramel colored banquettes—providing the most flexibility for both circulation and seat count—span the outskirts of the space, which is flooded with natural light from the floor-to-ceiling windows.
Also on the second floor, the 600-square-foot private dining room’s large, walnut-arched frame and double-pocket arched doors provide a grand entry for a more intimate dining experience. Within this private area, oxblood red tiles complement the cream marquetry-style wallcovering—a familiar veneer application for wood furniture of the 1920s. Twelve foot ceilings, decorative textured walls, oval mirrors, and art deco chandeliers are a continuation of the restaurant’s aesthetic, with the familiar view of Nationals Park.
For the lighting program, the design team worked with Flux Lighting to create an atmosphere that is warm and dramatic, favoring multiple layers of lighting throughout the space; dramatic chandeliers, 20’s era sconces, and integrated strip lighting enhance the overall mood. Dim to warm LED technology was used throughout the restaurant, providing the flexibility to balance natural daylight or easily transition into cozy, atmospheric mood lighting for the evening.
Fitting for a restaurant opening in the contemporary '20s of the 21st century, GATSBY’s Art Deco, roaring 20’s design scheme promises a restaurant experience that celebrates the details, calling out what is most important in life—an authentic, approachable food and beverage experience that is best enjoyed amongst good company. GATSBY’s flexible layout prioritizes the experience of the guest, whether they are looking for a casual dining journey, or one steeped in nostalgia and old-school glamour.

