THE FRESHMAN
THE FRESHMAN
THE FRESHMAN- Arlington, VA
About this project:
Opening Date: April 21st, 2021
Address: 2011 Crystal Drive
Total Square Footage: 3,400 square-feet
Seating: 120 indoor (23 bar seats), 50 outdoor
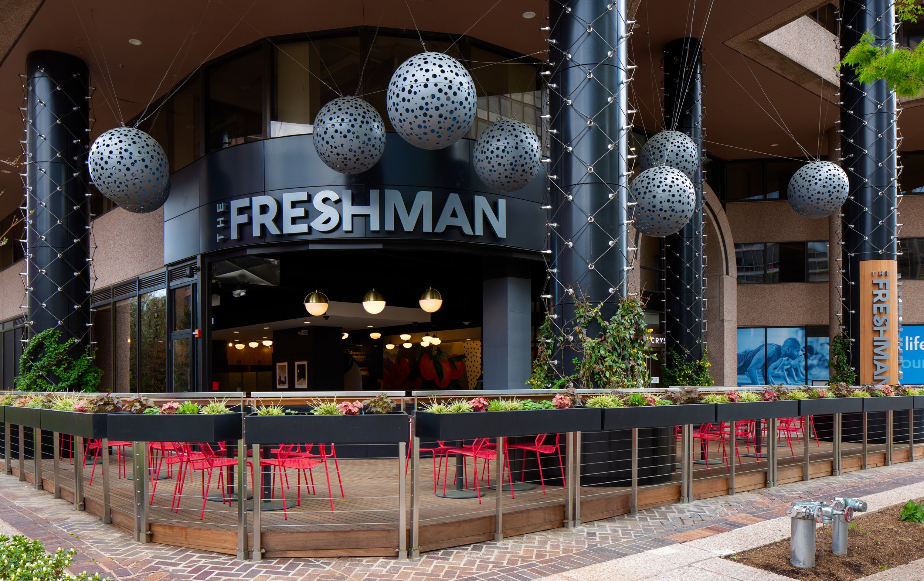

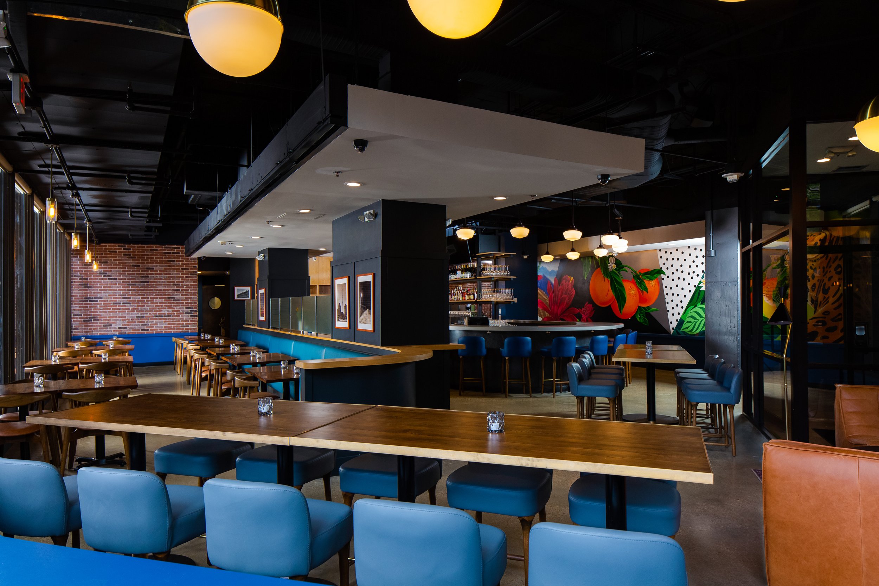
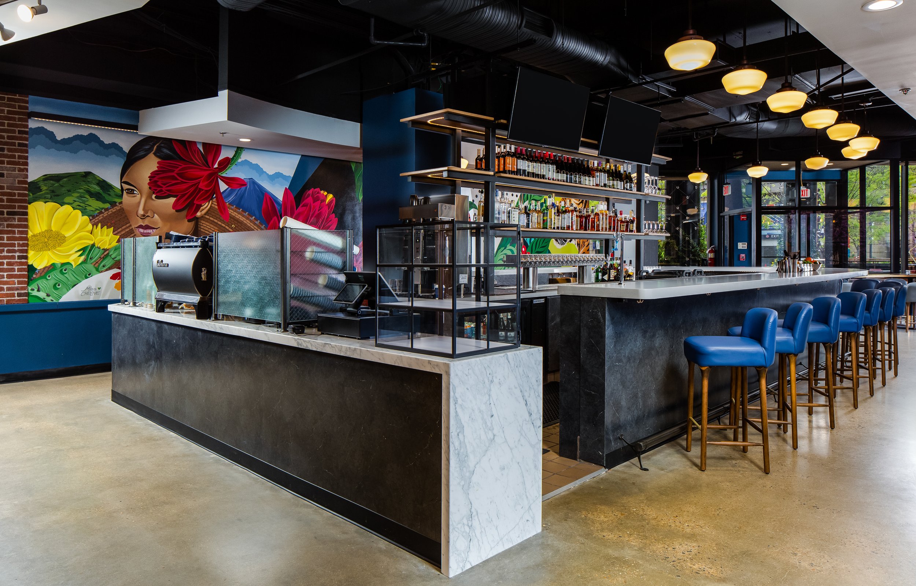
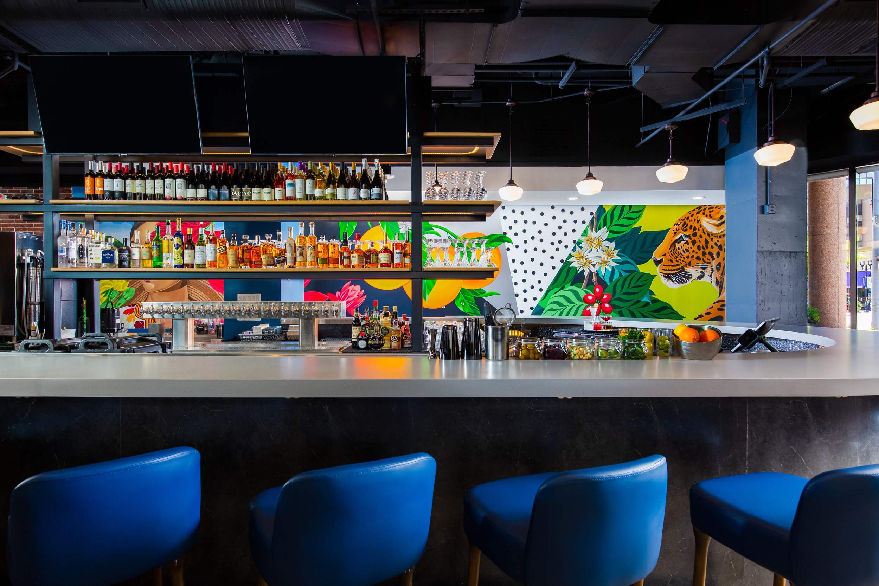
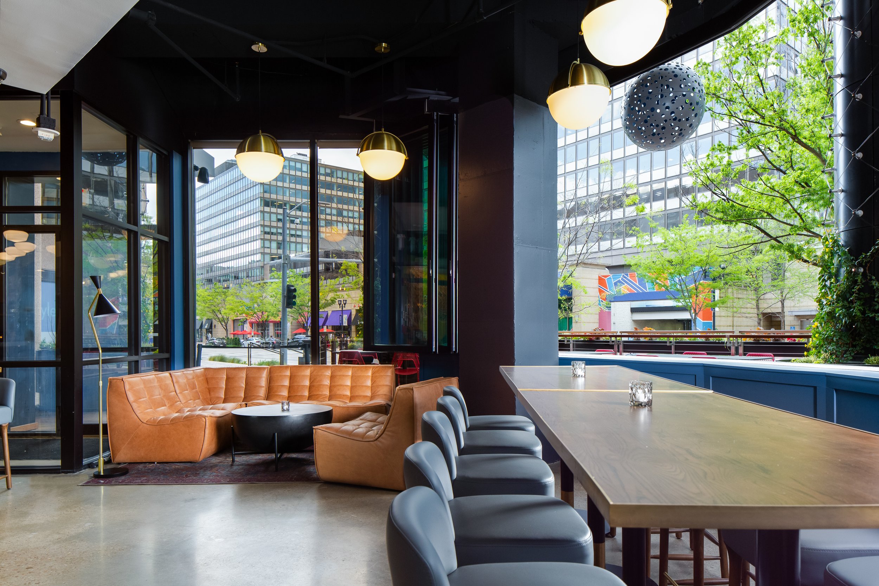
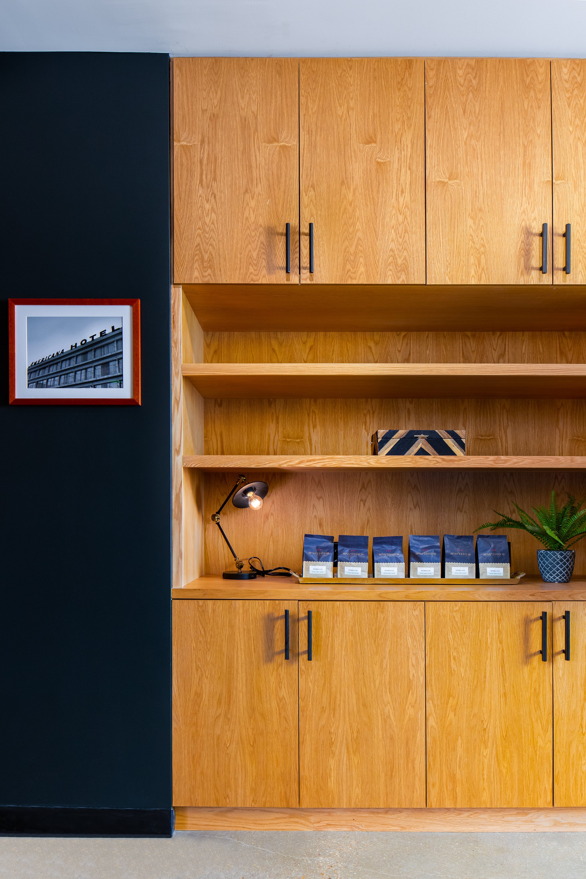
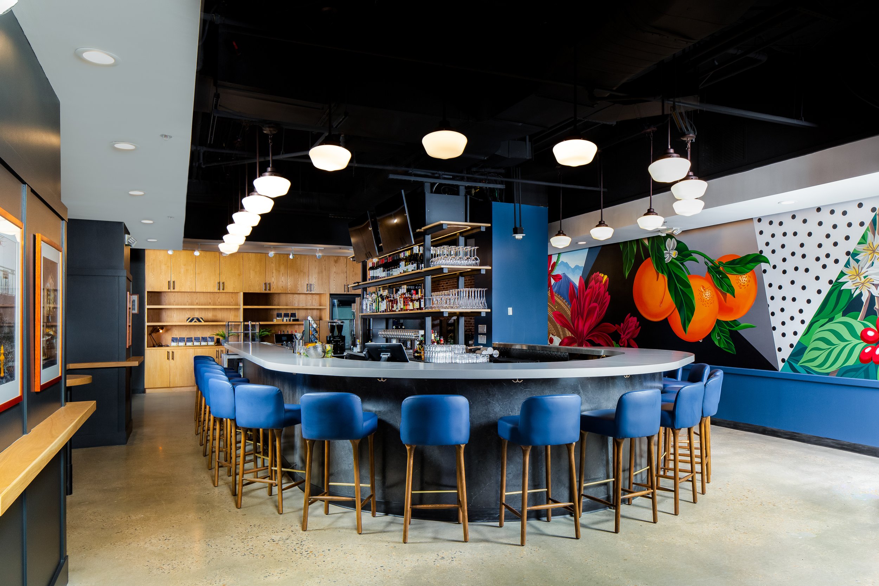
Design Narrative:
Joining Amazon’s second headquarters in the Crystal City neighborhood of Arlington, Virginia, The Freshman—a one-stop restaurant serving breakfast, lunch, and dinner—is nestled on the ground floor of an existing 11-story commercial highrise. Designed by D.C.-based architecture and design firm, //3877, this new 3,400 square-foot space is set to become the local hub for both the existing community and the new population of Amazon employees.
It’s not often that a restaurant can operate as both a coffee shop and cocktail bar, but through an open-concept layout that transforms seamlessly from day to night, The Freshman can adapt to a variety of patron needs. Upon entering, guests are greeted into the light and bright, yet simultaneously sophisticated space, and along the south wall, a colorful 50-foot mural comes into full view. Designed by local artist MISS CHELOVE as a tribute to coffee fiends, the mural references the coffee-centric heritage of countries such as El Salvador and Guatemala. Walking past the mural, guests are greeted by the coffee station, located at the front of the establishment’s horseshoe-shaped bar, where a quick cup of coffee or breakfast can be enjoyed.
Moving around the curvature of the concrete bar, which closely mirrors the same shape of the exterior facade, twenty-three navy blue upholstered leather stools complement the space’s color palette of deep blues, green hues and polished concrete floors. The color story of the design celebrates the duality of the space; the bar is highlighted with mustard and butternut yellow details, juxtaposing an ‘endless sea’, deep-hued blue. The colors are lit by dark brass pendant lights in the evening, and during the day, natural light floods through the ten-foot-tall windows for a lighter atmosphere.
As patrons flow through the wood-cladded space, they arrive at the restaurant’s indoor dining area, which is adjacent to the bar on the north side of the restaurant. The dining area is filled with rustic walnut tables, antique brown leather chairs, and banquettes that further tie into the coffee-meets-cocktail bar design concept. High top communal tables with gray seating, and a small lounge-like sitting area, fill the tip of this area. In between the bar and the dining area is a large standing drink rail.
As the sun goes down, The Freshman’s cocktail bar comes to life. The eatery’s NanaWall system allows for the large glass walls to open, creating a transparent, expansive patio experience that brings the outdoors in. Spanning the entire front portion of the building, the 50-seat patio epitomizes the restaurant’s open and airy atmosphere, inviting guests to sit back and relax with their cocktail (or coffee) of choice while enjoying the views of Crystal Drive and the bustling local neighborhood.

