PIROUETTE
PIROUETTE
PIROUETTE- Washington, DC
About this project:
Address: 400 Fairfax Drive, Retail C
Neighborhood: District Wharf, Southwest Waterfront
Total Square Footage: 3,300-square-foot interior, 1,000-square-foot exterior
Client/Owner: Philippe and Jackie Loustaunau
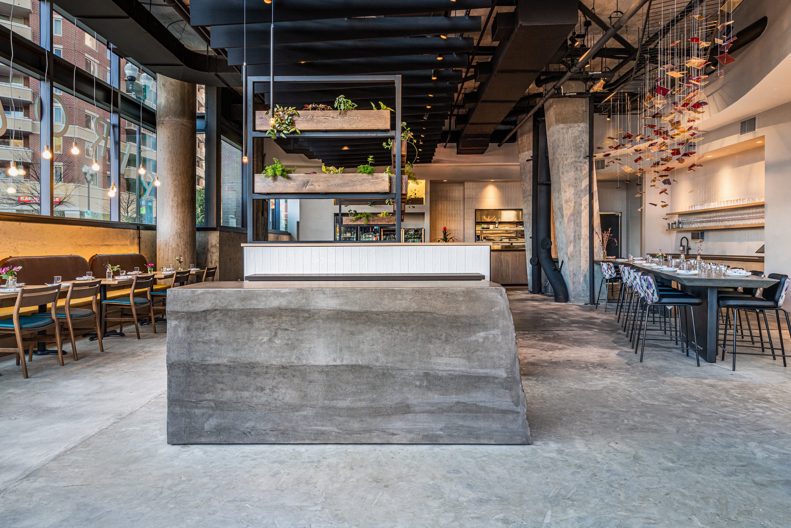
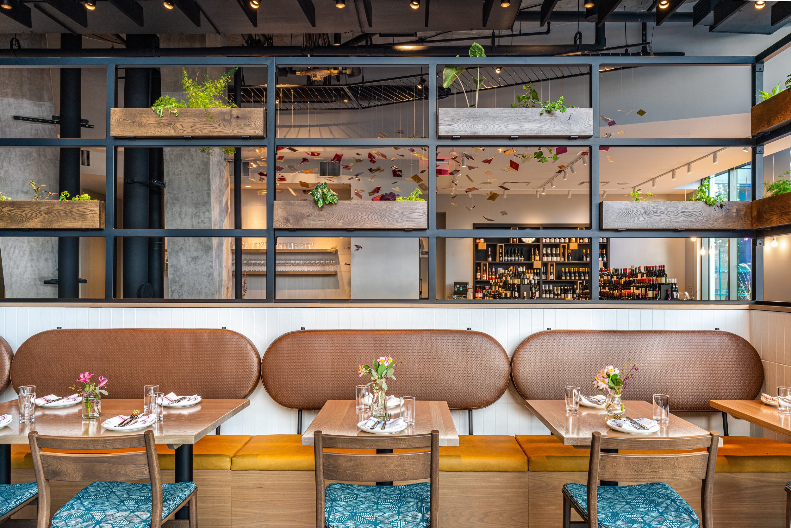
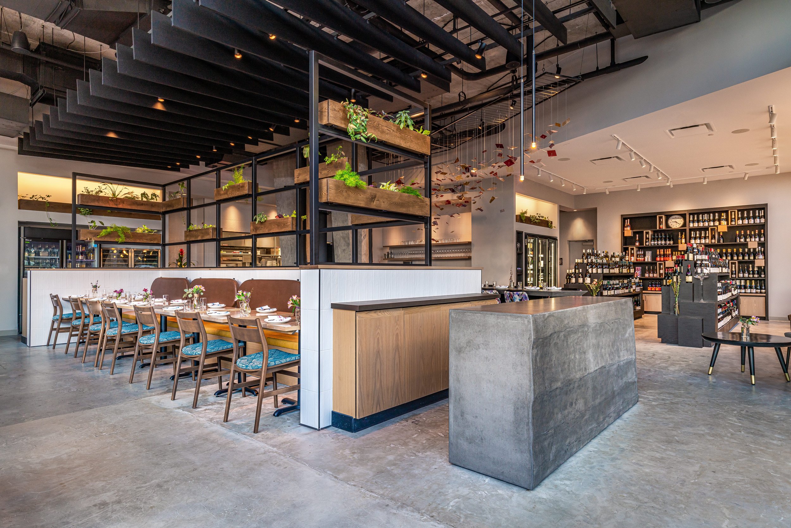
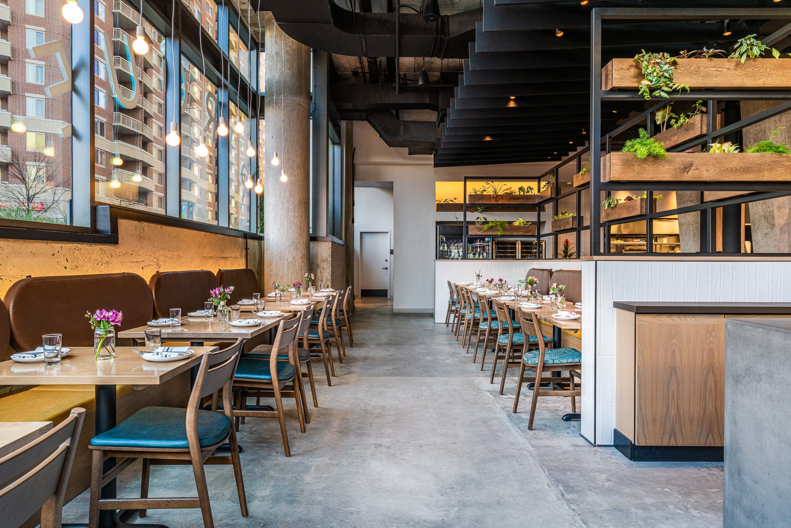

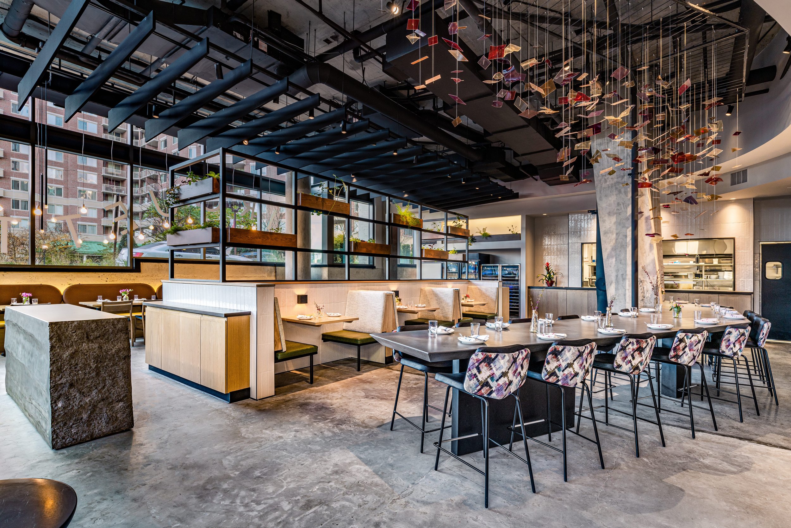
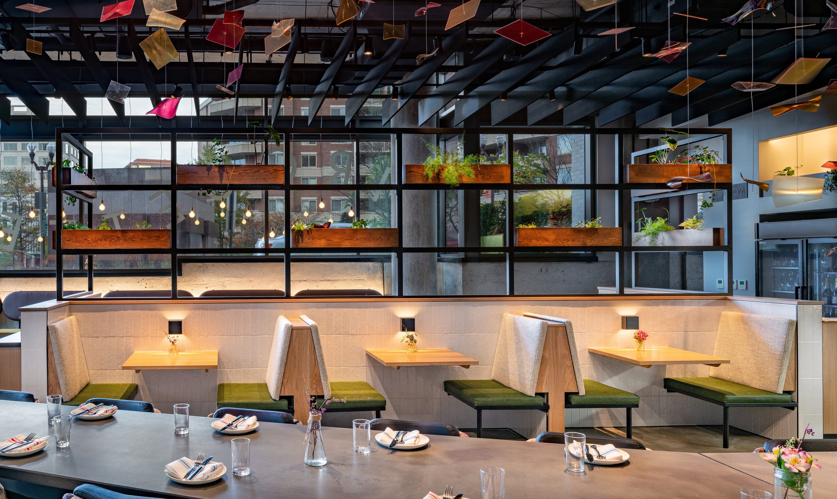
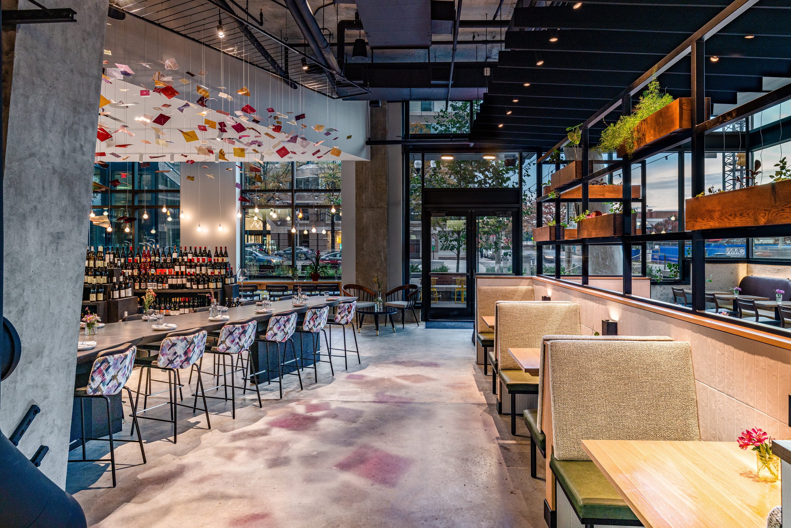
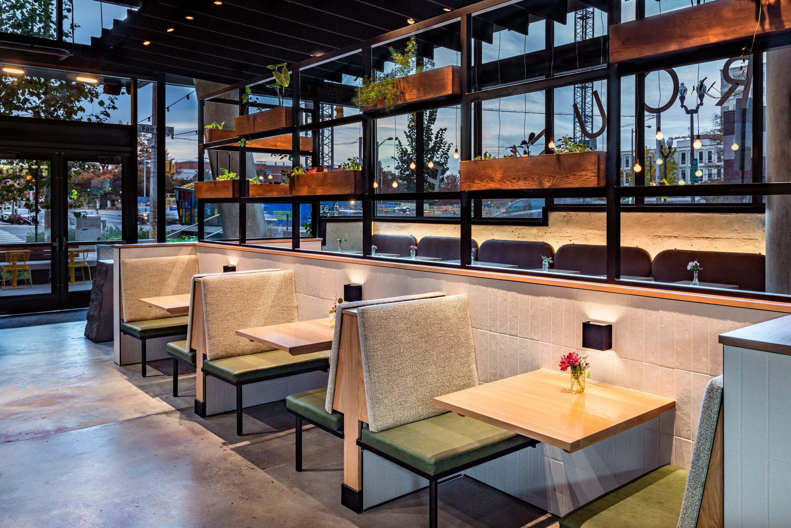
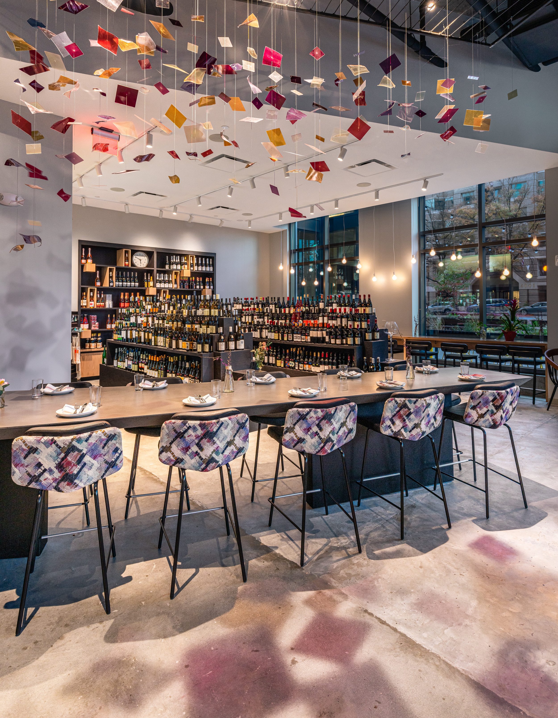
Project Description:
In late September 2022, husband and wife duo Philippe and Jackie Loustaunau opened the doors of their first restaurant, Pirouette Café in Arlington, Virginia. Longtime residents of Arlington County, Philippe and Jackie decided to combine their longstanding love of food and wine and their friendships with winemakers, importers, distributors, farmers, and chefs to finally go all-in on their dream to have their very own place around the corner. The first-time restaurateurs tapped local architecture and design firm //3877 to bring their vision for a lively, community wine bar to life.
While there are an array of bars and restaurants in the area, Arlington lacked an immersive wine experience with an intriguing cuisine and a community feel––Philippe and Jackie alongside collaborators from //3877 set out to fix this quandary for Arlington wine lovers, social butterflies, and foodies alike. An ideal location within the Ballston community, Pirouette Café sits right on Fairfax Drive on the ground floor of the chic, new apartment building, J Sol Apartments. In fact, apartment residents can access the restaurant without even leaving the building through a door that opens into Pirouette Café’s wine shop, which seamlessly transitions into the dining experience. With an abundance of natural light and an ideal layout featuring a 3,300-square-foot interior and a 1,000-square-foot exterior, the location proved to be a perfect spot for Pirouette.
From the very beginning of the design process, //3877 captured the unique movement and dynamism of the space through the owners’ foundational pillars for their F&B vision: creating an authentic atmosphere with everyday enchantment and intentional sourcing. The expression of these pillars was conversational and effervescent, while key words throughout the development of the project included “movement,” “style,” “community,” “memorable,” “inviting,” and of course, “joie de vivre” (meaning “exuberant enjoyment of life” in French). The guiding principles allowed the concept to come naturally to the //3877 team, leading them to the notion of “Whimsical Refinement” as a primary design driver.
Upon entry, patrons are immediately drawn in by the chiseled, concrete hostess stand, plush seating arrangements, and pops of color balanced by natural light, creating a cozy environment that leaves room for a sense of mystery as to what awaits beyond. The architecture exudes a contemporary aesthetic through clean lines and natural expressions of materiality, alongside neutral hues of black, gray, and brown, with custom millwork and artwork that unexpectedly showcases an array of green, blue, yellow, and red. //3877 honored the client’s desire to incorporate natural materials by highlighting the existing materiality of the space, such as the concrete floors, pillars, and exposed ceiling. Within the wine bar’s retail experience, the team maintained that same atmosphere with intentional moments of relaxed lighting complemented by a layout that encourages movement throughout the space. The wine display is
poised, yet playful and not too polished so guests feel welcome, engaged, and maybe even encouraged to head to the dining area and stay awhile.
The front window of the dining space provides bar top seating for those looking to pop in for a glass of wine after work or take a seat after exploring the retail wine section to revel in their purchases. At the center of it all, patrons discover a bright and airy environment with intimate seating alongside thoughtfully placed greenery, providing the perfect space for a romantic date or a friendly get together. Further into the dining area, the bold, concrete tasting table serves as a holistic design statement, facilitating conversations between guests and staff through evocative elements of form, texture, and light. Floating above the tasting table, a light and colorful abstract art piece by the artist Przemyslaw Kordys with DAC Art Group, catches the eyes of patrons.
Along the back wall of the restaurant is a versatile area ideal for larger parties as families and friends can gather to enjoy each other’s company with sight lines to the wine shop, tasting table, and the kitchen, all while being surrounded by expansive windows. The restrooms provide another point of discovery for guests as //3877 incorporated a dichroic glass geometric luminaire, designed by Australian Artist Asaf Zakay, that casts color onto the white walls. Outside, the patio features seating with vibrant colors and warm wood tones, giving the space a natural glow in the day that elegantly transitions to an even warmer atmosphere from string lights that illuminate the patio at night. Regardless of the direction from which patrons approach and their intention— entering from the apartment building or Fairfax Drive and coming in for a dining experience or to explore the retail space— patrons can immediately sense the warmth and zest found at Pirouette Café.
Arlington’s newest wine and dine destination, Pirouette Café creates a sense of community through its sophisticated, yet approachable design. //3877 beautifully portrayed the unique style and exquisite taste of owners Philippe and Jackie Loustaunau through the wine bar, creating an effervescent hub for locals to mingle amongst good design, exciting wine, and fresh, locally-sourced cuisine.

