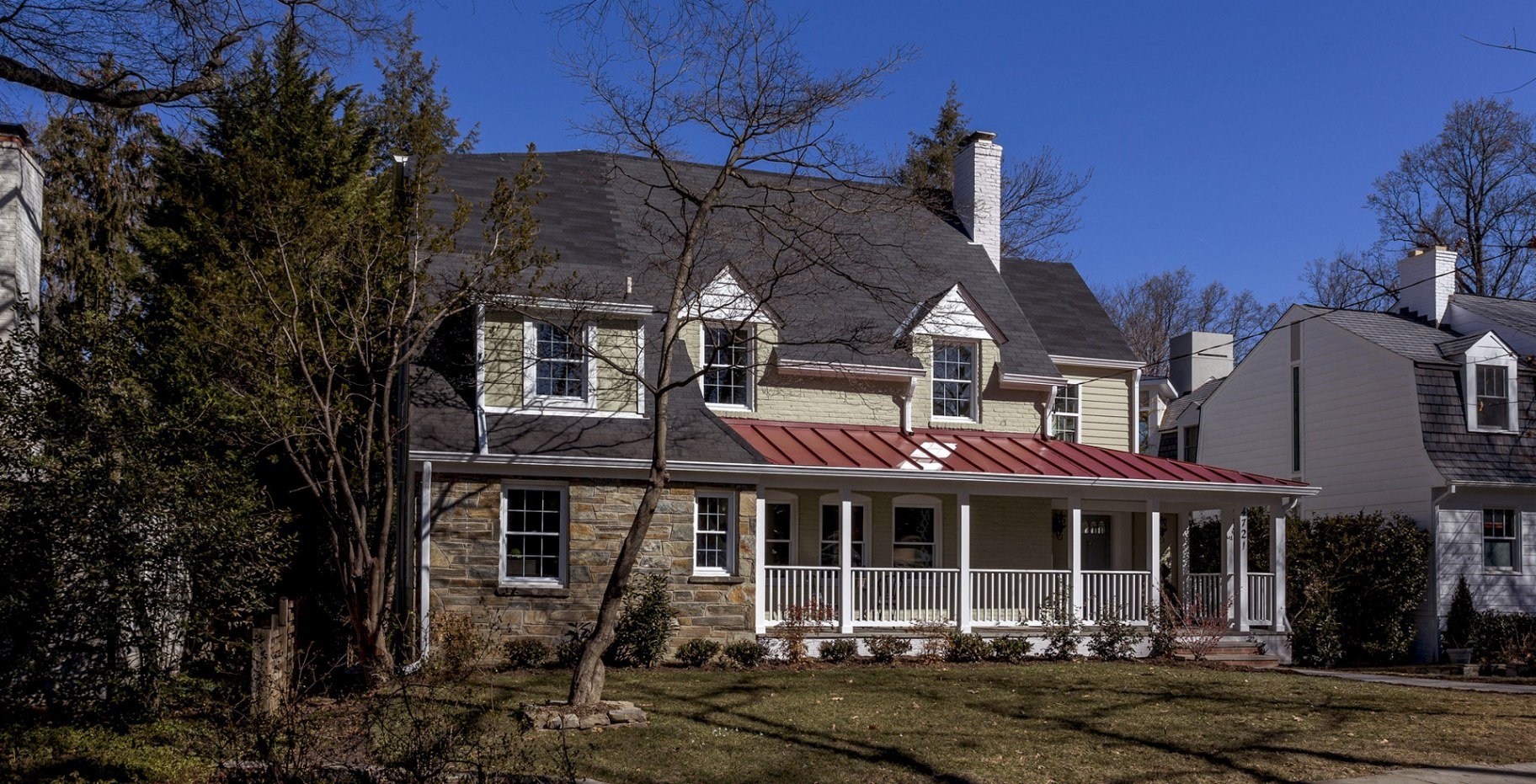RESIDENCE 4721
RESIDENCE 4721
RESIDENCE 4721 - Washington, DC
About this project:
Date Completed: Fall 2014
Developer: Property Alchemist
Millwork: Cabinet Concepts + Designs of Maryland




















Project Description:
Residence4721 is a single family home nestled in the historic Spring Valley neighborhood of Washington, D.C. The original four-square style residence was built in 1943 and quickly grew from a modest 800 square foot residence to accommodate the growing occupying family’s needs. Over the next 70 years the home underwent four major additions which increased the property’s square footage to 2,916 square feet. While the home had more than tripled in size, the flow and appearance of the house was adversely affected by collage of radial additions to the original footprint. //3877 was brought on board by a developer, Property Alchemist, to not only maximize the home’s square footage but also reorganize and repurpose spaces so that the occupant would easily flow throughout the house.
The project scope includes the construction of two additions on top of existing floors to maximize square footage while maintaining the small footprint of the home. The additions provide enough livable square footage so that a full master suite can be located on the top floor with a private balcony overlooking the wooded landscape. The interior of the home was completely renovated and includes a new gourmet kitchen, a fully finished basement, seven bedrooms, and five and a half bathrooms.

