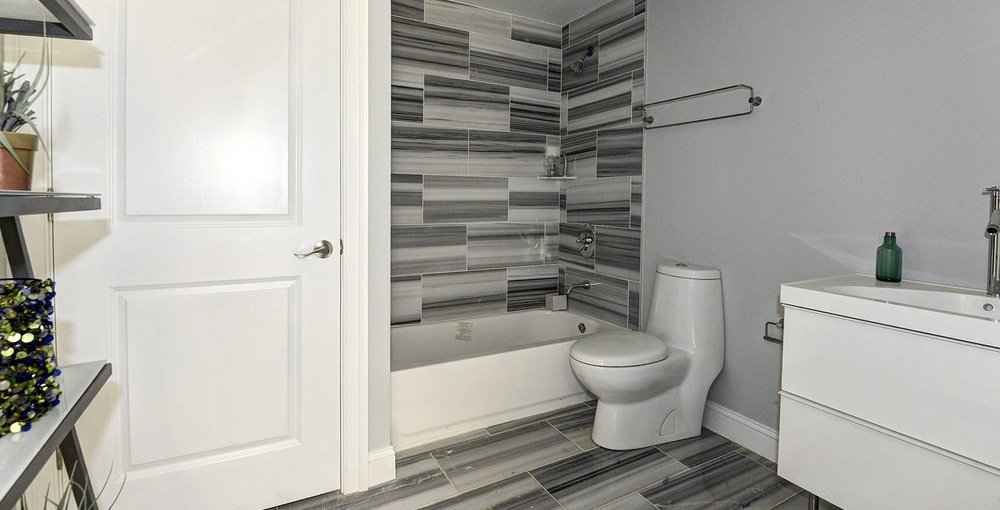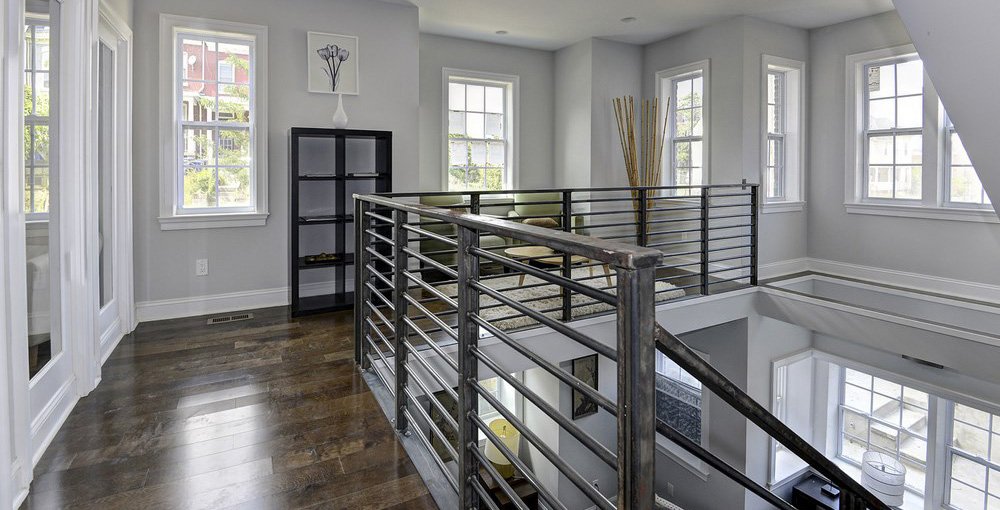RANDOLPH PLACE CONDOMINIUMS
RANDOLPH PLACE CONDOMINIUMS
RANDOLPH PLACE CONDOMINIUMS - Washington, DC
About this project:
Date Completed: Spring 2015














Project Description:
The Randolph Place Condominiums are two 2-unit buildings that were built on two open lots in the Eckington neighborhood of Washington, DC. Each unit is two stories with a double height living / dining space adjacent to a clean, modern kitchen and contemporary, open, metal stairs. The units all have two bedrooms and a den that boasts sliding glass doors opening to the second floor balcony.
Most interesting in the buildings is that they are built as prefabricated framed units, trucked to the site and laid on top of the concrete foundation. Each floor was composed of three separate units; the middle unit being the “core”, having a fire separation wall in the middle with stairs on either side while the outer units created the occupied space. All in all, 12 total units were built and stacked to create the framing. Once all of the units were stacked, they were drywalled and finished. By building the framed units offsite, weather was not an issue while high levels of quality control were upheld.

