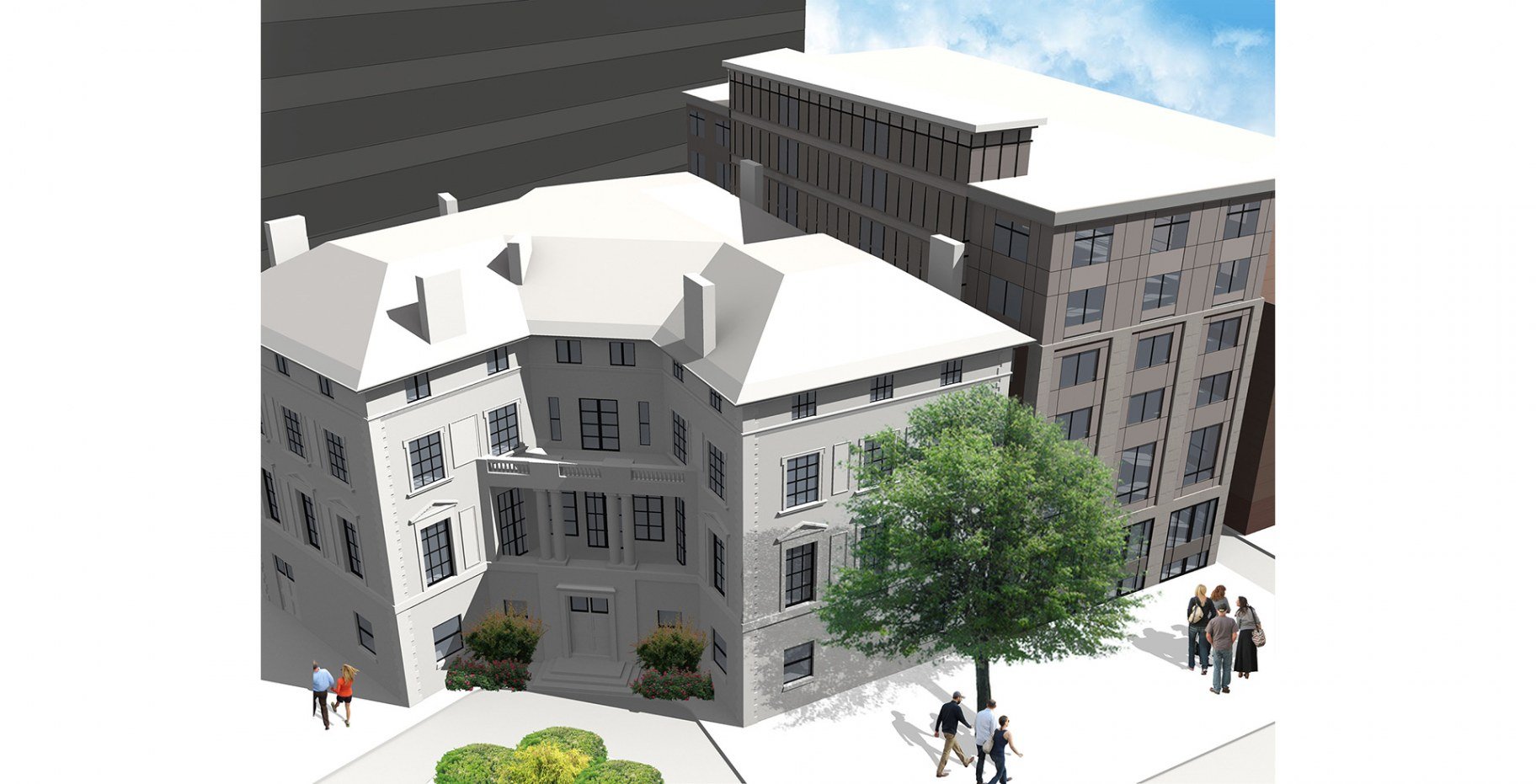PATTERSON MANSION
PATTERSON MANSION
PATTERSON MANSION - Washington, DC







Project Description:
Mansion History
The Patterson Mansion at 15 Dupont Circle, NW, Washington, DC was built in 1901 for Robert Patterson, editor of the Chicago Tribune, and his wife, Elinor “Nellie” Medill Patterson, daughter of Joseph Medill, the newspaper’s owner and the mayor of Chicago. Early in the 1920s, the property passed into the hands of the Pattersons’ daughter, Eleanor Josephine Medill “Cissy” Patterson.
Designed by New York architect Stanford White, a partner in McKim, Mead & White, the residence is one of nearly 1,000 commissions the firm executed between 1879 and 1912. McKim, Mead & White garnered the most prestigious commissions of the era, including 11 branches of the New York Public Library, Boston Public Library, Rhode Island State House, The Manhattan Municipal Building, The Brooklyn Museum, The West Wing and East Wing of the White House and campuses of Columbia and New York universities and the Harvard Business School.
In the summer of 1927, when Cissy was living in New York, she offered her home to President and Mrs. Calvin Coolidge while the White House underwent renovations. During their residency at Patterson Mansion, the Coolidges hosted aviator Charles Lindbergh following his famous transatlantic flight.
Cissy Patterson died in 1948 and left the property and its furnishings to the American National Red Cross, which then sold it to the Washington Club in 1951. The Club, founded in 1891, was the first women’s organization to be incorporated in the District of Columbia. The Club added the two-story annex that houses the banquet hall and auditorium in 1956.
The Patterson Mansion was designated a District of Columbia Historic Site in 1964, listed on the National Register of Historic Places in 1972 and became part of the Massachusetts Avenue Historic District in 1974.
Project Proposal
French Quarter Hospitality, in conjunction with //3877, propose the modification of this magnificent building into a luxury hotel. The first and second floor of the four story mansion will be converted to restaurant, lounge, bar and gathering space open to, not only hotel guests, but also the general public. The third and fourth floor will be converted to approximately 14 – 15 hotel rooms maintaining the spectacular character of the existing layout.
As a part of the proposal, the 1956 Annex structure will be replaced with a six story building that will maximize the zoning capacity of the site. This addition will be connected to the mansion only on the first two floors so as not to disturb the classic building. Each story will be approximately 5,000 sq. ft. with kitchen and dining in an English basement, 4 guest suites on the raised first floor, ballroom / meeting space on the second floor [which aligns exactly with the second floor of the mansion] and five guest suites on each of floors three through six. There will be 24 – 30 total guest suites in the addition. The roof of the addition proposes to be a roof garden accessible to guest and the general public.
The proposed addition looks to the mansion for proportion and materiality while not attempting to mimic its grandeur. The hotel proposes no exterior changes to the original mansion and looks to complement its beauty. With the addition of food and beverage functions, this incredible building will be accessible to the public for the first time in over 60 years. Through use of the green roof, highly efficient glazing, energy efficient heating, cooling and insulation system along with other environmentally conscious system, we propose an addition that maximizes current sustainability strategies.

