HYATT PLACE
HYATT PLACE
HYATT PLACE - National Harbor, MD
About this project:
Address: 123 Waterfront St, National Harbor, MD 20745
Total Square Footage: 101, 676 sqft.
Guestrooms: 156

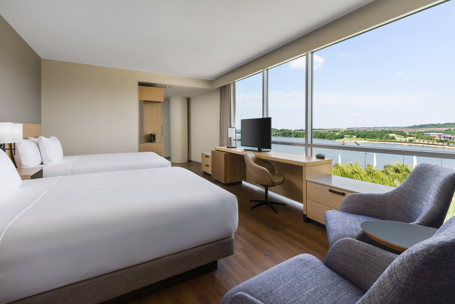
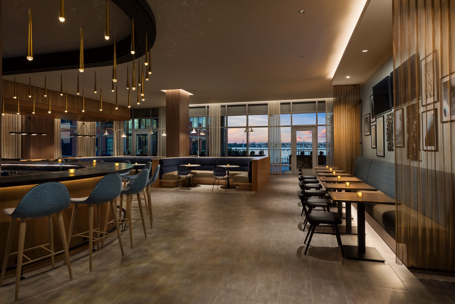
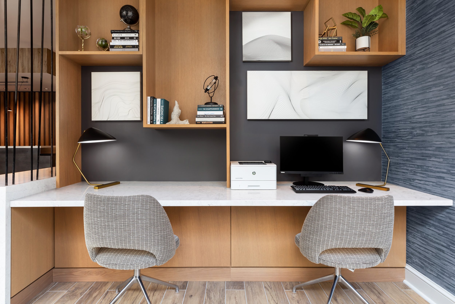
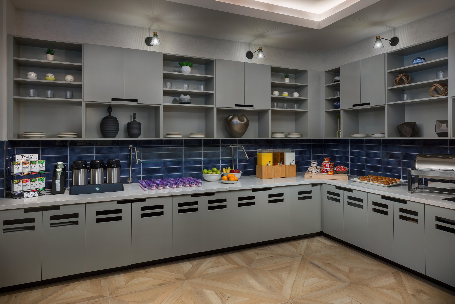

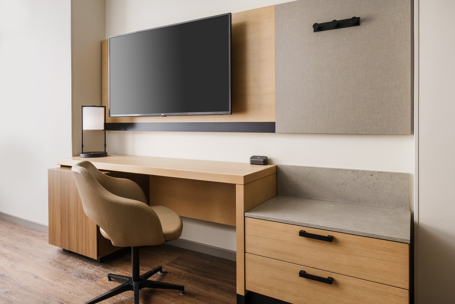
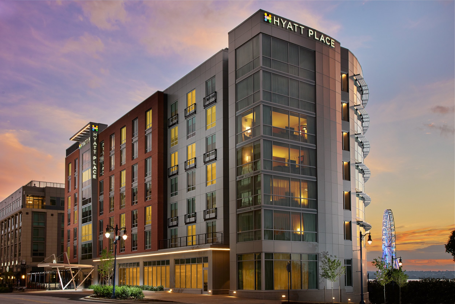



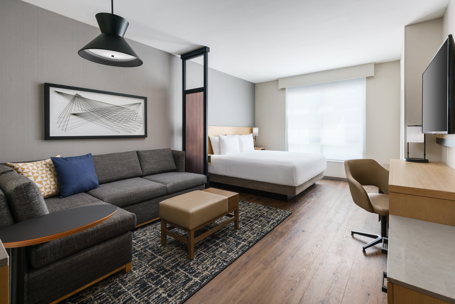
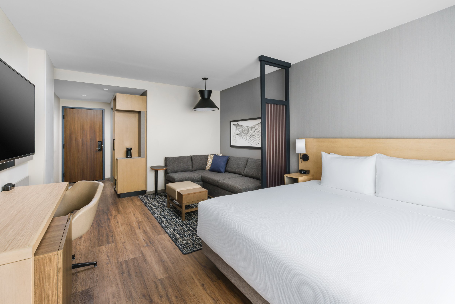

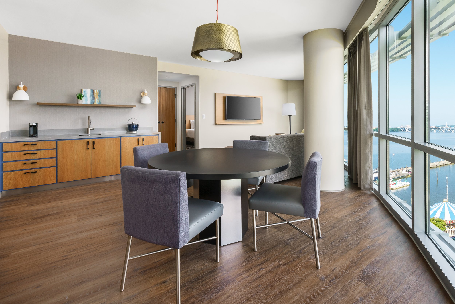

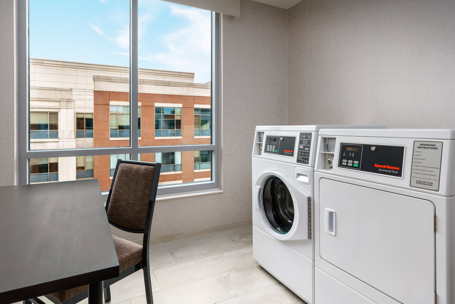
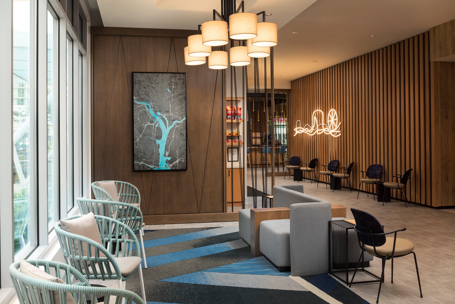
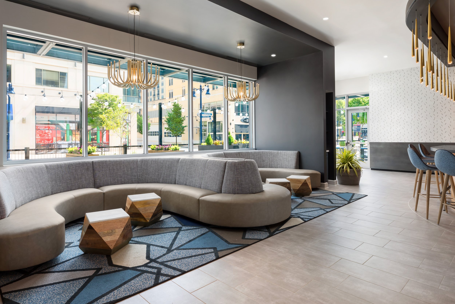
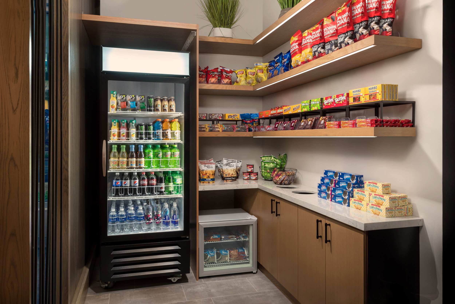
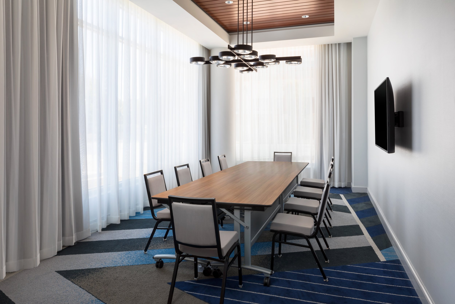
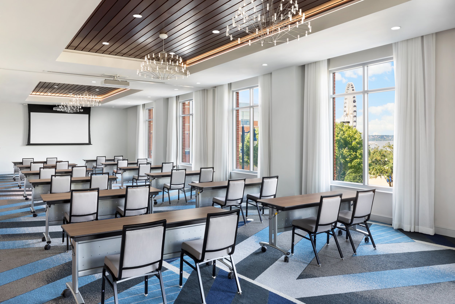

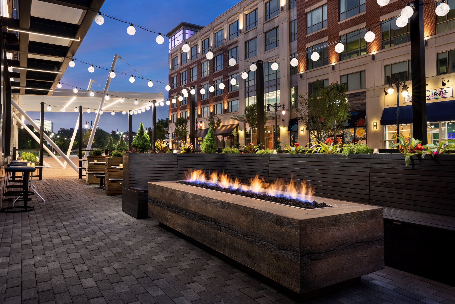
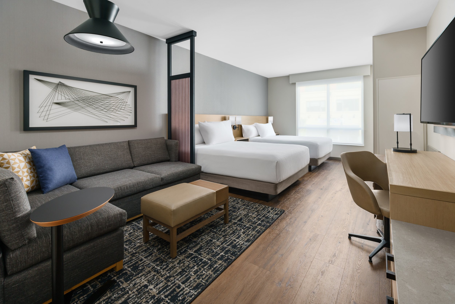
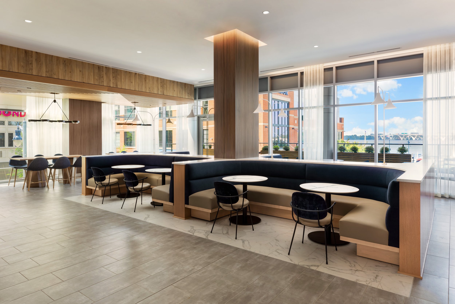
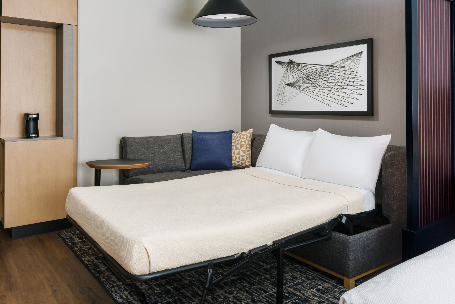
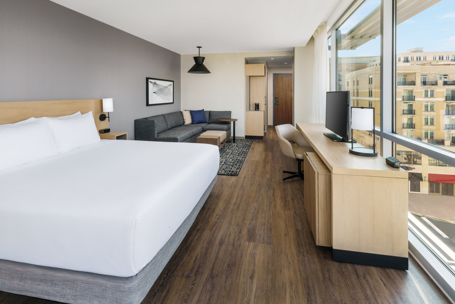
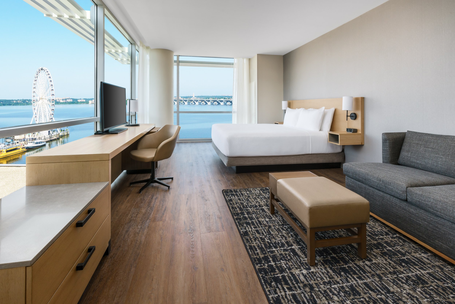
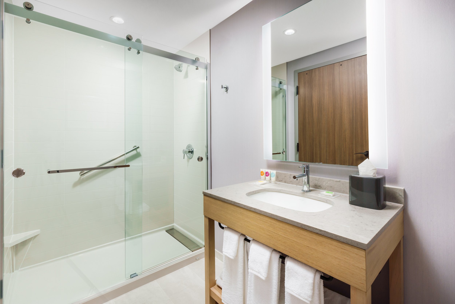
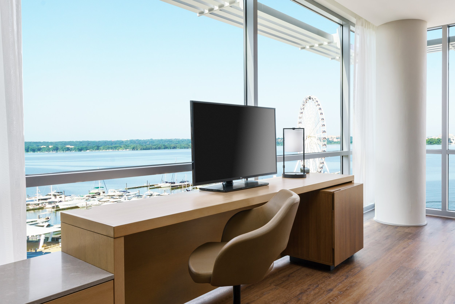
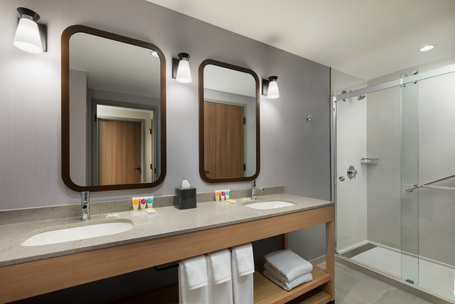

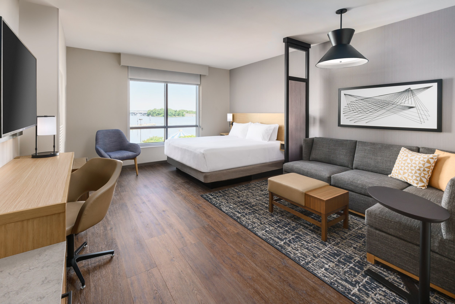

Project Description:
Located within the unique master-planned development of National Harbor—the 350-acre shopping, dining and entertainment destination—is seven-story waterfront hotel Hyatt Place National Harbor. Set to be the next hospitality addition to the area, once complete, the LEED-certified hotel will be the first Hyatt-branded property in Prince George’s County, Maryland. Working with Peterson Companies, OTODevelopment, and Turner Construction, Washington D.C.-based architecture and design firm //3877 was tasked with the full interior design and architecture for the property, including the public spaces, restaurant, meeting rooms, and the prototype guest rooms. Upon entering the development, which is located along the bank of Washington D.C.’s Potomac River, Hyatt Place is ideally positioned as the first building of the site.
When developing Hyatt Place National Harbor’s spatial layout, //3877 prioritized waterfront views and guest convenience, creating a seamless and intuitive flow throughout the first-floor spaces. The design concept for this hotel is “Magnetic Moments,” celebrating the energetic atmosphere of National Harbor through the use of dynamic design elements. To execute this concept, the design team favored the use of geometric lines, repetitive visual elements, a vibrant but purposeful treatment of color, and light wood textures. The result is a cohesive design story that emanates both sophistication and warmth.
A red and dark grey brick, contrasted with silver metal panels, defines the exterior material palette of the building, creating a contemporary design. Large expanses of glass feature sunshade extrusions, providing visual intrigue while also supporting the energy efficiency required for a LEED certified building, as does the planted greenery roof. A 200-foot illuminated ‘fin’ band draws guests into the entrance. Upon entering the building off Waterfront Street, the reception desk, market, lounge and elevators sit to the right. To the left is an open restaurant, which features an indoor/outdoor folding partition, and two large outdoor patios, with a green wall and waterfront views. Past the elevators are three large meeting rooms, comprising approximately 1,900 square feet, and a large state-of-the-art fitness center with full-height windows.
For the interior spaces, the design team favored a light palette with monochromatic colors, prioritizing custom-designed upholstery, case goods and lighting to ensure a truly unique aesthetic. Light wood tones, stones, and glass finishes are contrasted by intentionally placed darker elements, creating a balanced, grounded atmosphere. To help obtain LEED certification standards, porcelain tile that mimics the look of concrete, locally-sourced oak woods for millwork features, and black oxidized metals were specified throughout. The entry wall consists of a slatted wood element with a custom-designed neon tube light fixture by Paragon that follows the shape of the National Harbor skyline. A custom graphic wall covering is layered behind the wood-slatted wall to juxtapose organic, geometric shapes, dressing the entire back wall of the reception desk and lobby.
For the horseshoe-shaped lobby bar, the design team found inspiration in the locale—specifically, the ferris wheel landmark of which the neighborhood is renowned. Drop pendant lights comprise the circumference of the bar area, further distinguishing its position within the lobby. Above the seating area of the restaurant, two televisions are integrated in the existing art wall, where screens can display both static art or television shows, depending on the time of day. The restaurant, a casual dining experience featuring artisan pizzas and exceptional tacos with local micro-brews, has waterfront views looking out over the Potomac River. The indoor-outdoor folding partition, and two large outdoor patios, creates a seamless transition from inside to outside, as does the 40-foot green wall located on the patio.
//3877 partnered with Hyatt on the implementation of one of the first completed projects to reflect their new brand guest room prototype. In the guest rooms, light-toned woods contrast with dark metals, creating a neutral, but grounding color palette for a calming yet stylish guest experience. Color is incorporated via decorative accessories and curated artwork. Shadow-box artwork provides a geometric, three-dimensional element to create intriguing shadow-play. Both decorative and architectural lighting emphasize the laid-back sophistication of the Hyatt Place brand; in the guest room corridors, cove lighting is utilized instead of ceiling lighting, creating a ‘glowing’ effect for the journey between public spaces and guest rooms.
//3877’s design solution for Hyatt Place National Harbor celebrates the energetic atmosphere of the locale through eclectic and dynamic design elements, positioning the hotel to align with the growing social hub of the surrounding neighborhood.

