HAMPTON INN AND SUITES
HAMPTON INN AND SUITES
HAMPTON INN AND SUITES - Alpharetta, GA
About this project:
Address: 16785 Old Morris Road, Alpharetta, GA 30004
Total Square Feet: 60,000 sq.ft.
Client/Owner: ROHM Group
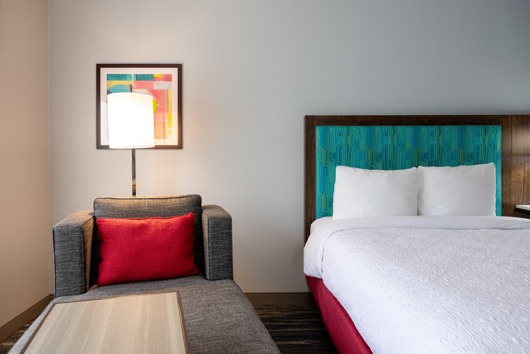
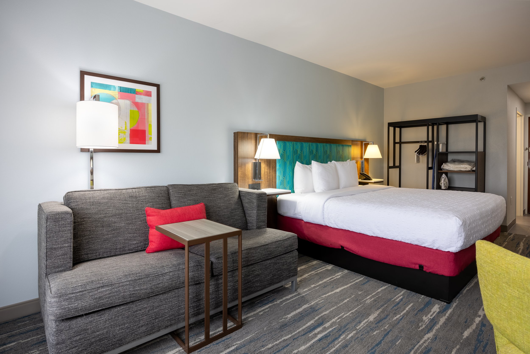
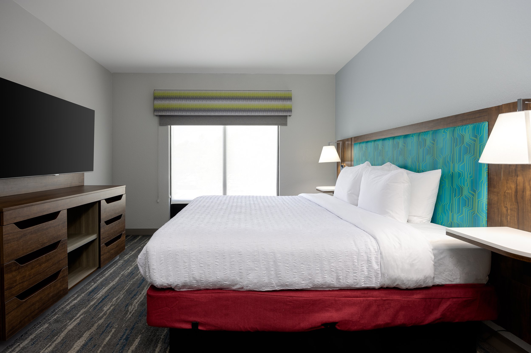
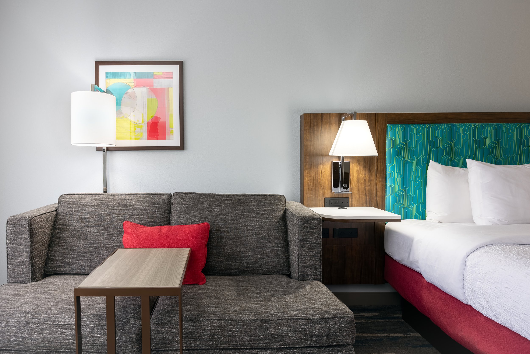
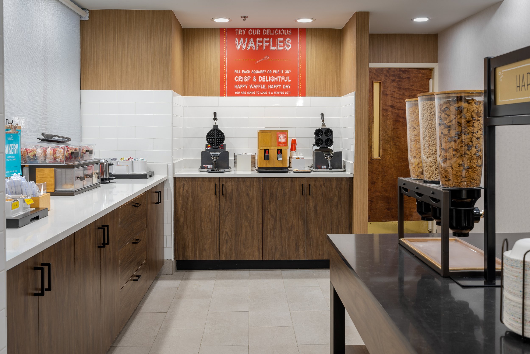
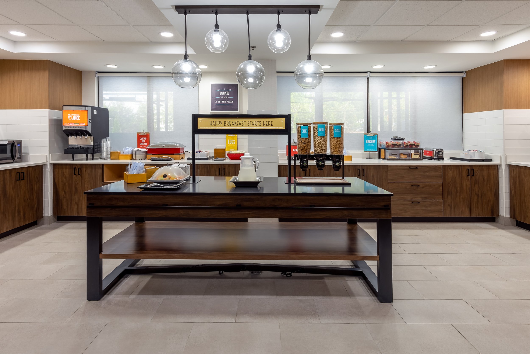

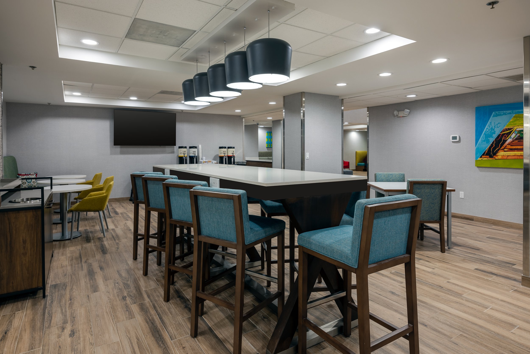
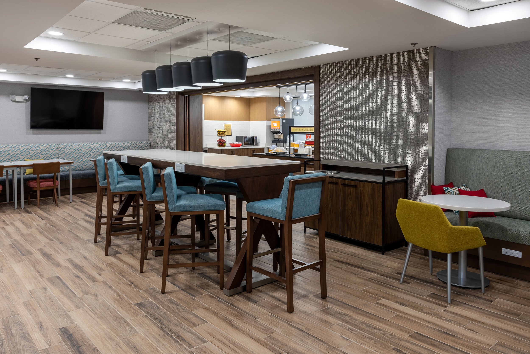



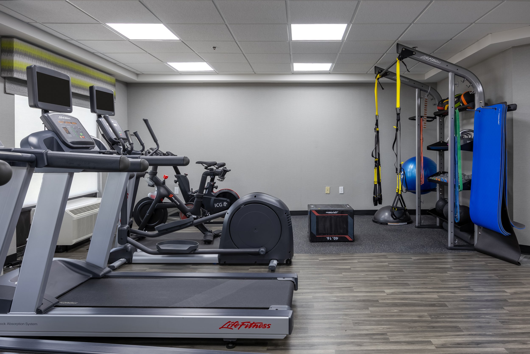

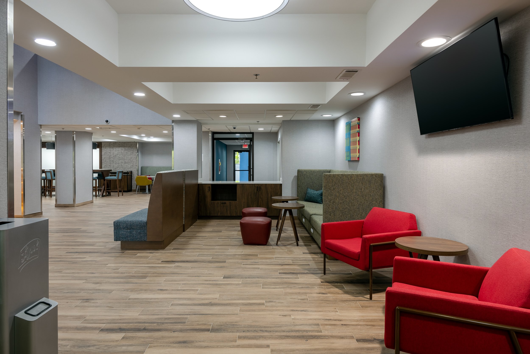


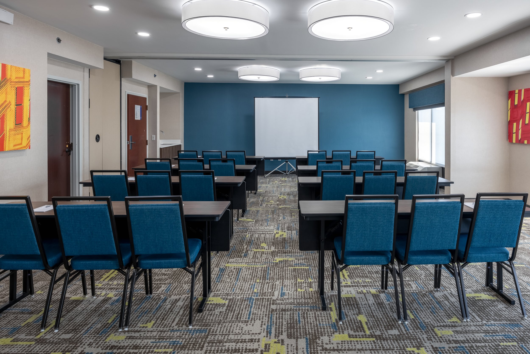
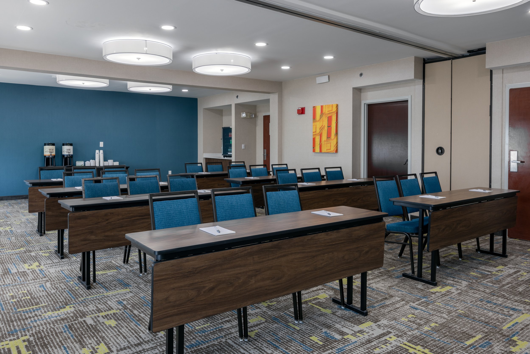

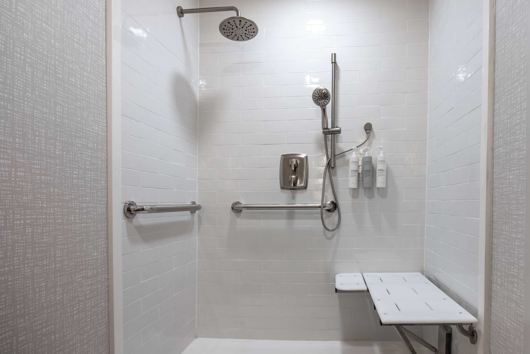
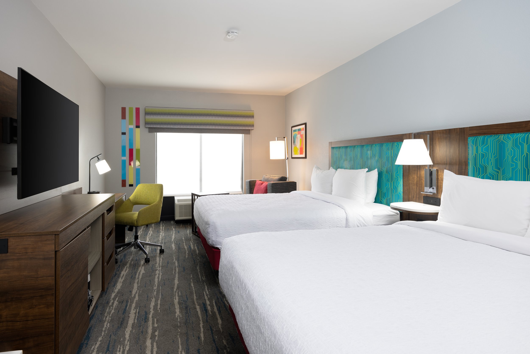
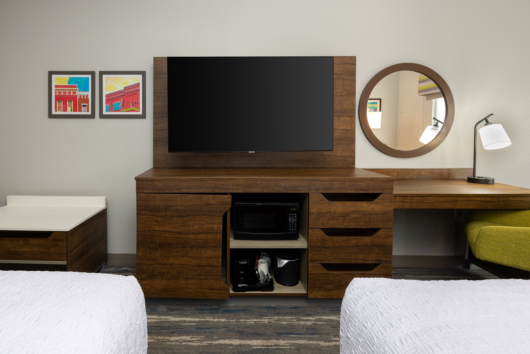
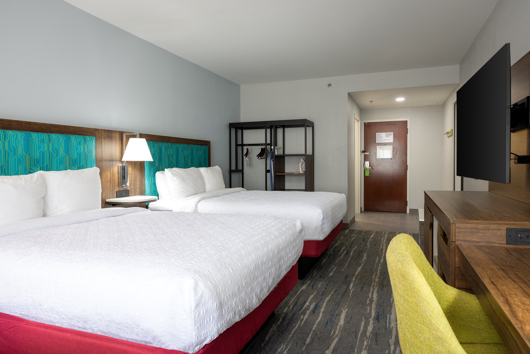

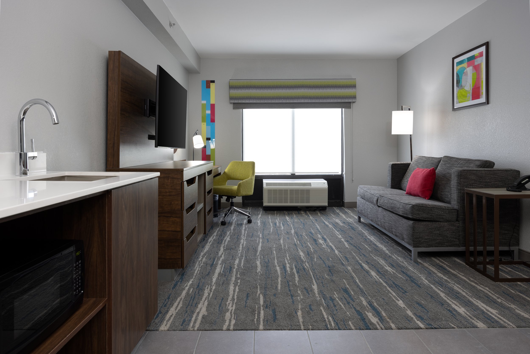
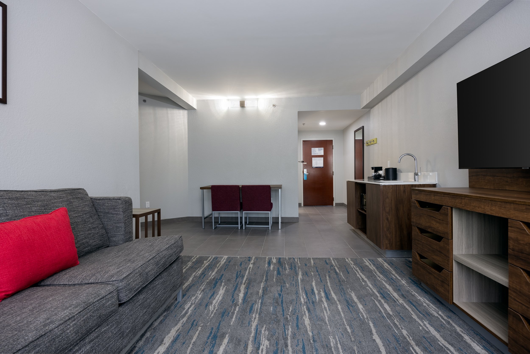



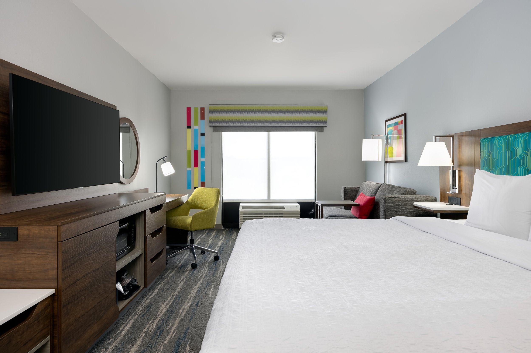

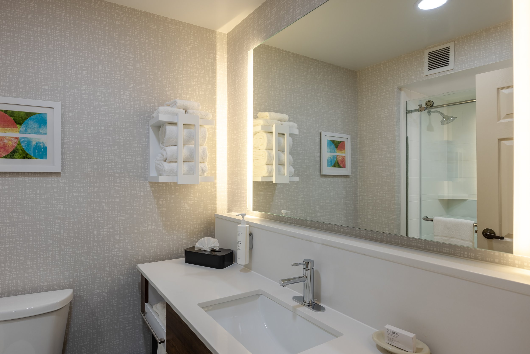
Project Description:
The renovation of the Hampton Inn and Suites in Alpharetta, Georgia improves upon the brand concept, renovating the existing building to add a patio space and additional suites to accommodate clientele ranging from business travelers to families. Working closely with ROHM Group, //3877 served as the interior designer for the HAP, LLC project, establishing a light and modern environment that embodies the future of the Hampton Inn and Suites brand.
Straying from the prototypical Hampton Inn and Suites, the five-story Alpharetta location features 2,000 square feet of new covered outdoor patio space, providing a serene atmosphere to grill out with others or relax by the pool. The //3877 team created a new structure adjacent to the pool featuring a modern design that simultaneously relates back to the original structure to maintain continuity. This patio building not only provides shelter from the rain (a staple in Georgia summers), but provides a space to host, accommodating a variety of gatherings with a mix of bar, dining, and lounge seating along with a television, built-in fireplace, lighting, fans, and exterior bathrooms.
On the interior, the design team worked to navigate the existing building’s narrow layout, resulting in unique space planning that implements creative solutions that better utilize the guestrooms and increase the overall guest experience. The design uses the depth of the guestrooms to its advantage, installing pullout sleepers and wet bars to designate an increased number of suites. By converting the existing jacuzzi tubs into showers, the //3877 team was able to demo existing closet space in favor of flexible, open closet furniture pieces. Working in tandem with the manufacturer, the design team specially crafted the closets to include space for an ironing board, an iron, and a safe (with the proper cord management) in addition to the clothing rack itself. This custom piece provides flexibility in the suites to allow for the addition of elements such as wet bars and lounge furniture.
//3877 also helped rearrange the lobby floor plan, promoting a better flow of traffic for circulation throughout the building. While some aspects, such as the front desk, remained in place, many areas were moved, removed, or redesigned entirely. Working with the Hampton Inn brand, the design team designated signature coffee, breakout, and pantry areas for guests to easily navigate in the reception area. This Alpharetta location of the Hampton Inn & Suites is a testament to the benefits of creativity redesigning existing structures to fit evolving brand standards in hospitality spaces, setting new standards for the guest experience for years to come.

