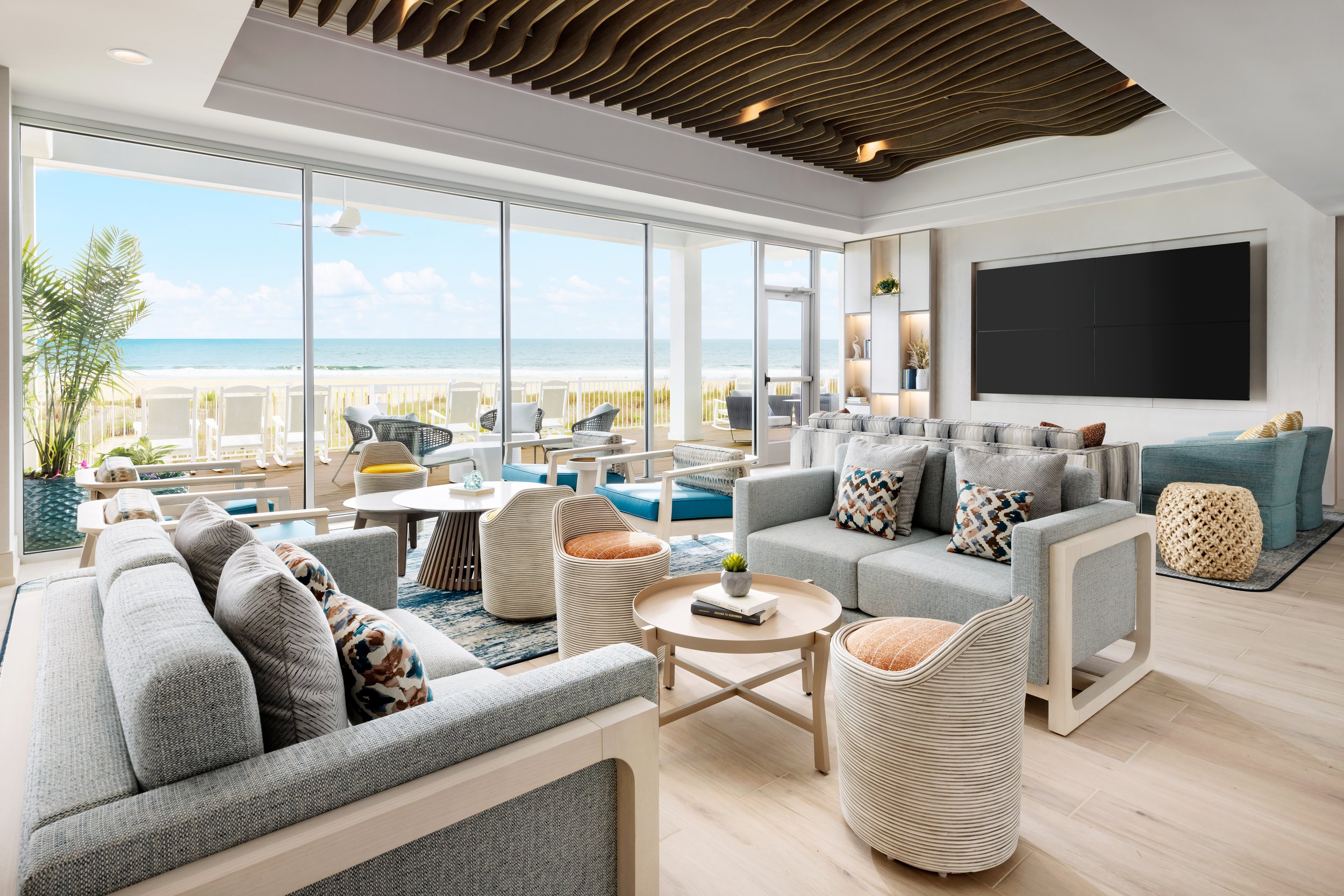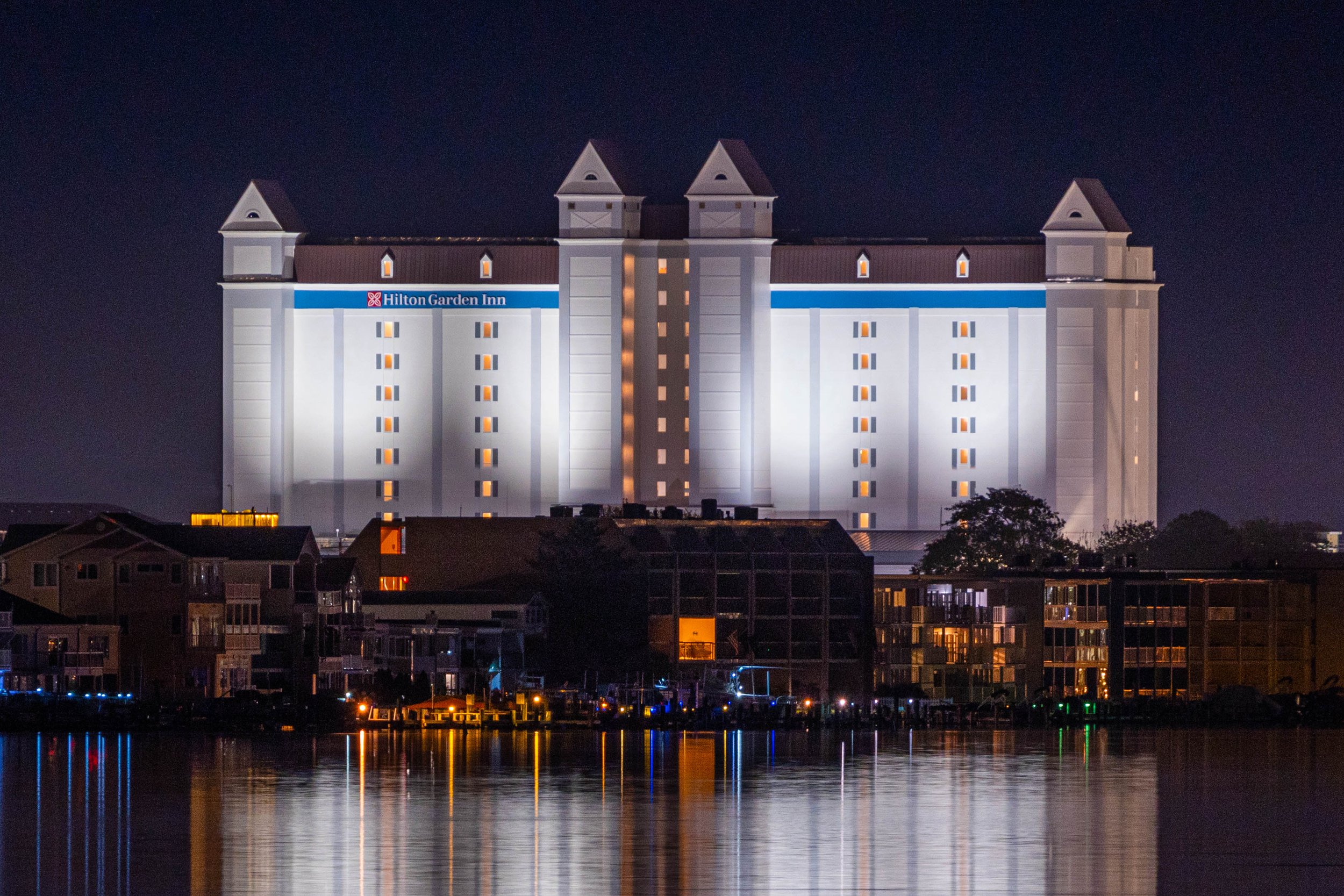SOLSTICE
SOLSTICE
SOLSTICE - Ocean City, MD
About this project:
Location: 2800 Baltimore Ave. Ocean City, Maryland
Total Square Footage: 111,840 sq. ft.
Client/Owner: Hilton / OTO Development







Project Description:
Set to open in May 2023, the Hilton Garden Inn Ocean City offers a modern, memorable waterfront guest experience rooted in local context and culture. In collaboration with OTO Development, Washington, D.C. based architecture and design firm //3877 was tapped as the design architect, architect of record, and interior designer for the project. The Hilton Garden Inn Ocean City boasts a plethora of amenities including an indoor pool, a 300-foot-long deck overlooking the Atlantic Ocean, fitness center, a café, an oceanfront restaurant and bar and 3,000-square-feet of meeting and event space.
The building’s original features, including Victorian-inspired elements, light colored wainscoting, intricate ceiling molding and dark red tones, inspired the //3877 team throughout the design development phase. Modern elements are infused throughout the project, grounding it in a sense of place through nods to the surrounding area, including a neutral finish palette with a coastal atmosphere featuring hues of blue reminiscent of iconic Maryland crabs. Porcelain wood-look tile provides a residential feel while pops of color seen in the artwork and textiles adds a notable energy to the space.
Immediately, guests are pleasantly surprised to discover that each of the 170 guest rooms directly overlook the Atlantic Ocean, allowing visitors to soak in the beachfront views from en-suite balconies. Situated just one block from Ocean City’s famous boardwalk, the Hilton Garden Inn provides a unique offering to the market featuring an upscale design that extends from the lobby into each guest room. The rooms feature regionally-inspired art, a staple element of the Hilton brand, as well as subtle local style such as a nautical light cord for anchor-shaped wall sconces. Soft, comfortable furniture with clean lines and coastal touches provides a residential, lived-in feel that makes guests feel right at home.
Emerging from their rooms, guests will find themselves in awe at the double height lobby. The beautiful ocean view was top of mind throughout the renovation, allowing the seamless activation of the space through a palatial view of Ocean City. Visitors can check in at the custom-built reception desk highlighted by an overhead art installation by Berlin, Maryland artist Jeff Auxer featuring nearly 200 glass plates that mimic the look of a school of fish. Specially-made sculptural lighting in the space doubles as artwork by use of the organic forms and interwoven textures; these fixtures are utilized in combination with architectural details reminiscent of undulating waves in order to create dynamic ceiling elements.
The lobby features a striking central staircase with intricate millwork on the railings rounded at the top and bottom, creating a modern, curved look. At their feet, guests will notice the ombre effect of the tiles gradually shifting from cream to blue as they travel further toward the back of the hotel––a playful moment of discovery that draws patrons out towards the direction of the beach. To the right on the main level, a café and lounge serves up ice cream scoops to beachgoers, an ode to the classic Ocean City mentality. Overhead, an intriguing, abstract ceiling installation resembles the sand dunes of the beach, creating depth and texture. Floor-to-ceiling windows on the ocean-front side of the property give way to an expansive porch that extends the length of the building, a hub of activity and relaxation for guests. Rocking chairs on the deck feature soft linen textures, immersing guests in the surrounding coastal environment.
An indoor-outdoor bar connects both environments while balancing a lively yet laid back atmosphere. The bar opens up the restaurant space with natural light and clear sightlines to the water. The honest material mentality of the space curates a distinct sense of place, accented by a rope ceiling installation reminiscent of the nearby marine life. A stunning private dining room is closed off from the rest of the space by a millwork screen of driftwood complemented by similar tones on the back walls. Throughout the space, the use of colorful tiles provides subtle patterns with enhanced texture that is balanced by the neutral color palette.
Away from the hustle and bustle of the Ocean City Boardwalk (without compromising on easy access to the lively, historic beach town), the Hilton Garden Inn Ocean City provides a quiet respite for any beachgoer, from couples and friends to traveling families and locals alike. With a distinct design language that pays homage to the iconic shoreline, the renovation is sure to establish the hotel as a thriving destination for years to come.

