MI VIDA
MI VIDA
MI VIDA WHARF- Washington, DC
About this project:
Opening Date: February 2018
Address: 98 District Square, SW, Washington, SC 20024
Neighborhood: District Wharf
Total Square Footage: 9,766 square feet
Seat Count: 302 seats
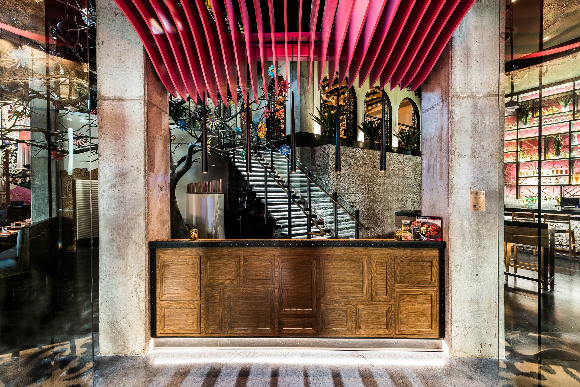
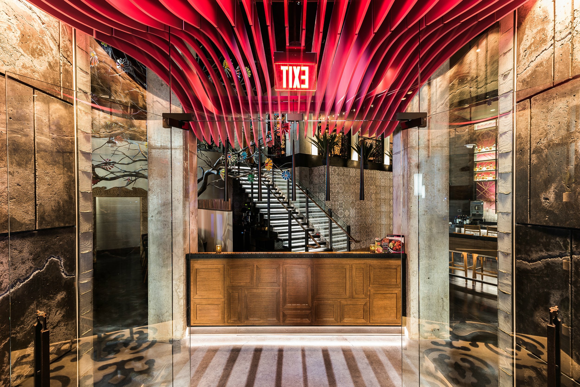


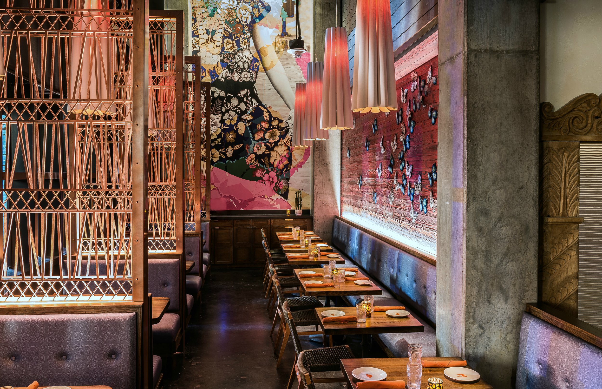
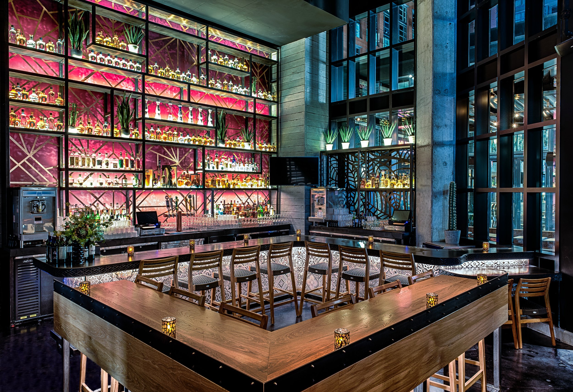
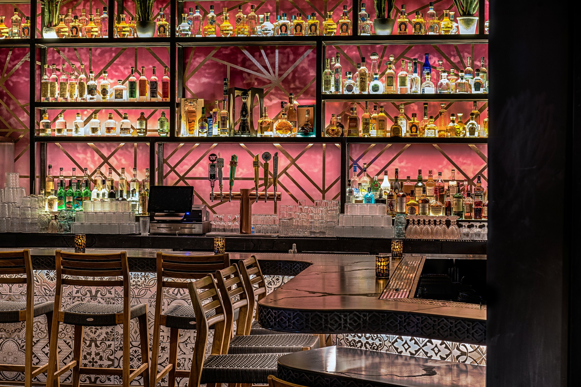
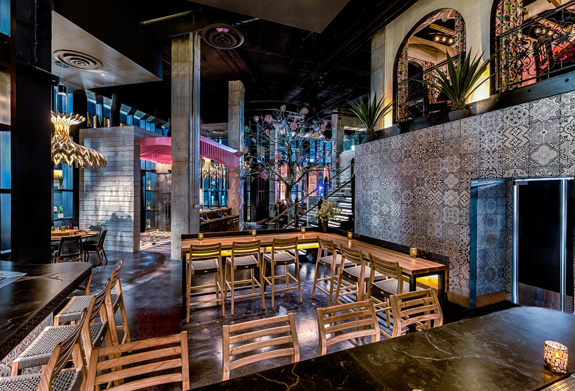
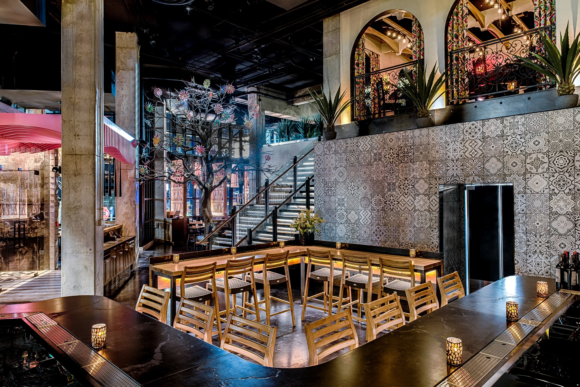
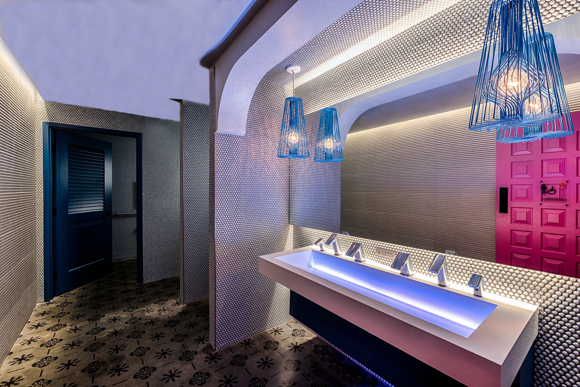


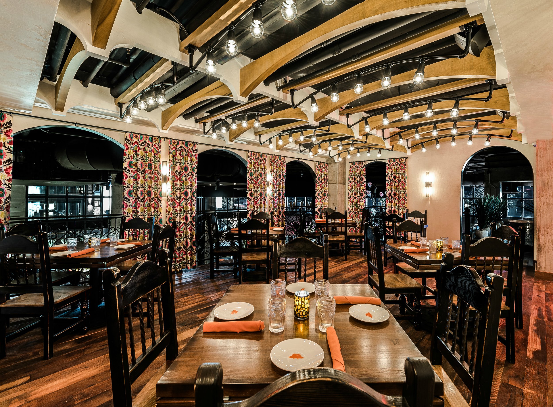
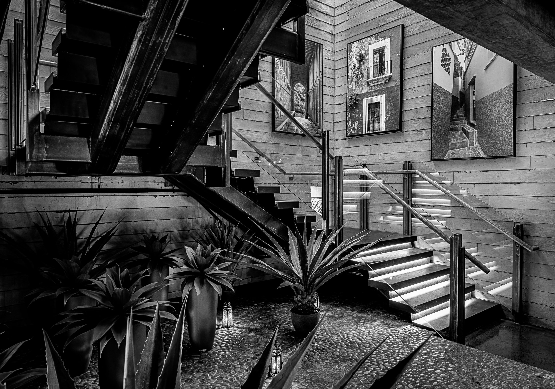
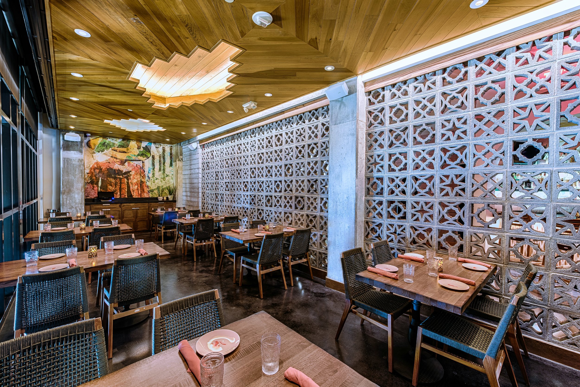
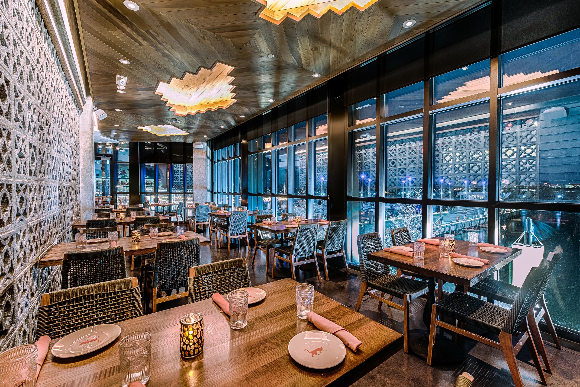



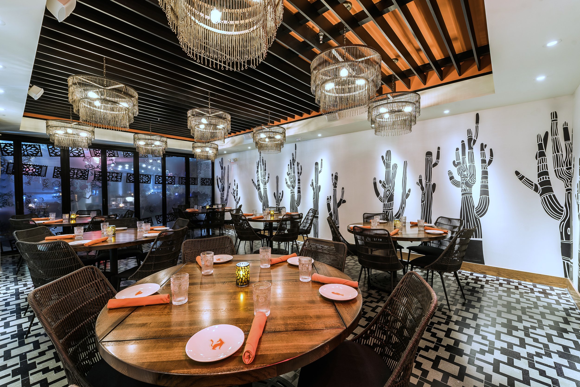
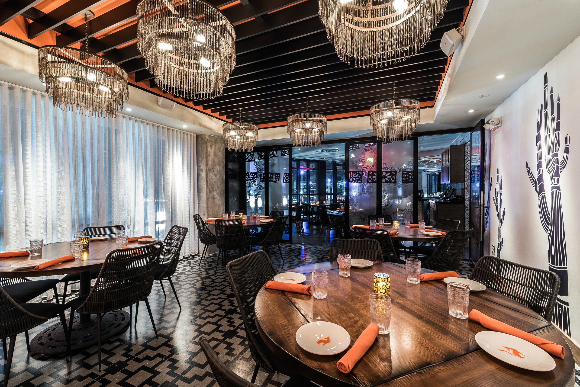
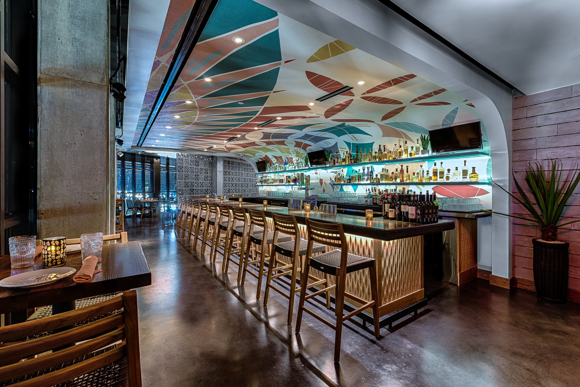
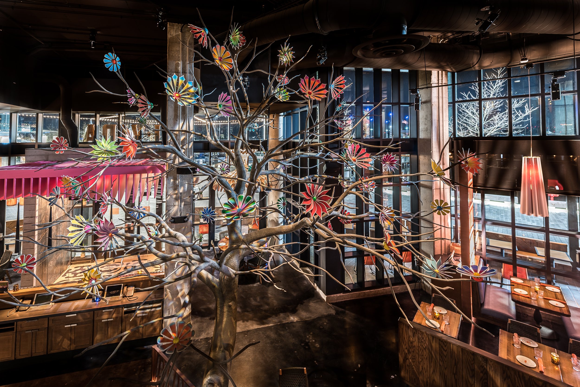
Project Description:
Situated just steps away from Washington, D.C.’s waterfront, Mi Vida Restaurante offers a fresh perspective on modern, south-of-the-border dining, intertwining traditional hacienda design principles with custom, architectural details and eye-catching hues. Another spicy collaboration between architecture and design firm //3877 and hospitality management firm KNEAD Hospitality + Design, this impressive addition to one of D.C.’s largest revitalization zones — known as the WHARF — was designed to recall the vibrant heritage of Mexican culture while celebrating the surrounding views of the Washington Channel.
Flanked by two fire pit pillars, visitors enter the restaurant through a narrow vestibule composed of hand-carved, 12’ tall, concrete panels. Underscoring the eatery’s flair for the dramatic, bright pink fin-like panels line the ceiling, aiding in wayfinding to the host’s stand. Once inside the main dining room, the grand scale of the space becomes apparent as the restaurant’s extensive bi-level floor plan comes into full view.
Guests are welcomed by a traditional Mexican Árbol de La Vida, or “Tree of Life,” which anchors the central dining room. Past the 19-foot-tall sculpture, the romantically-lit first floor bar creates an intimate reprieve from the adjacent, dramatic floor-to-ceiling windows that wrap around the structure’s exterior. Mi Vida’s neutral color palette is composed of stained concrete floors, cream plaster walls, and gray talavera-inspired tile accents. Rose gold screens line the guests’ path through the dining room, illuminating a series of hand-painted, wall-mounted butterflies that frame the walkway to inviting booths and banquettes tucked in the back.
Set against the backdrop of a two-story painting of a dancer in traditional costume, a custom, steel staircase made of floating wooden treads and a glass handrail cuts through the first floor, leading guests up to the second level. A breezeway-style block wall guides patrons to the second floor bar and dining spaces. A curved overhang wraps around patrons posted at the bar, creating an inviting place to enjoy a cocktail and stunning harbourside views. The first of two private dining rooms on the floor features a wood coffered ceiling and multiple arched openings that offer a glimpse of the diners below. The other, aptly-named Cactus Room, is denoted by a distinctive, succulent-patterned wallcovering, boasting a decorative sliding NanaWall, custom-stained concrete flooring, and glittering chandeliers hung from a bright orange ceiling.
An outdoor patio completes the design of Mi Vida, offering sweeping views of the nearby Washington Channel that runs along D.C.’s Southwest waterfront. Whether guests choose to dine indoors or out, each patron will enjoy a robust menu of traditional, yet creative, Mexican offerings that honors Head Chef Roberto’s background and celebrates a cross-cultural love of good food.

