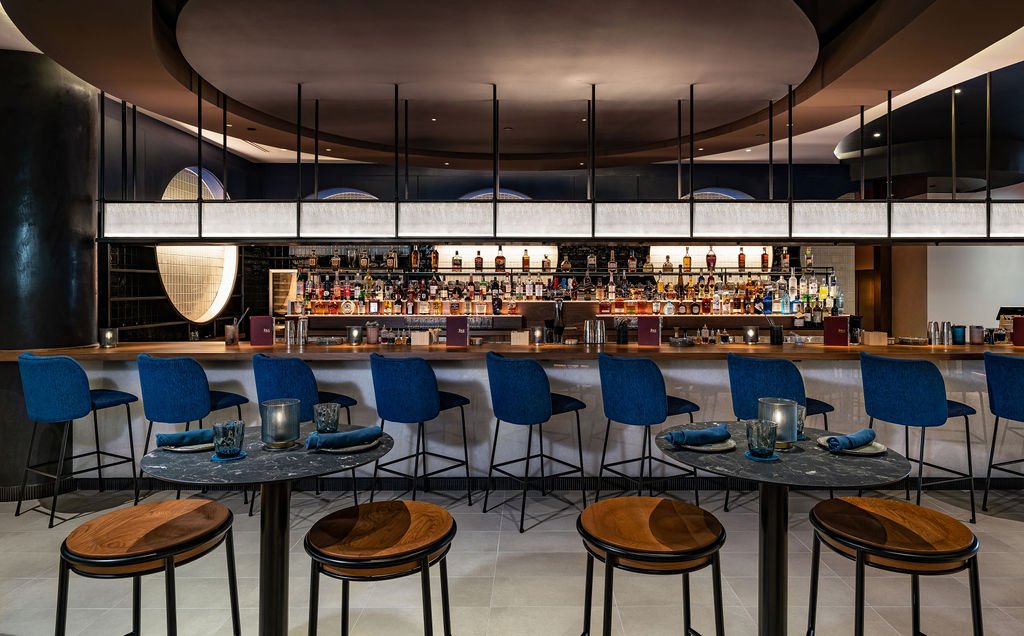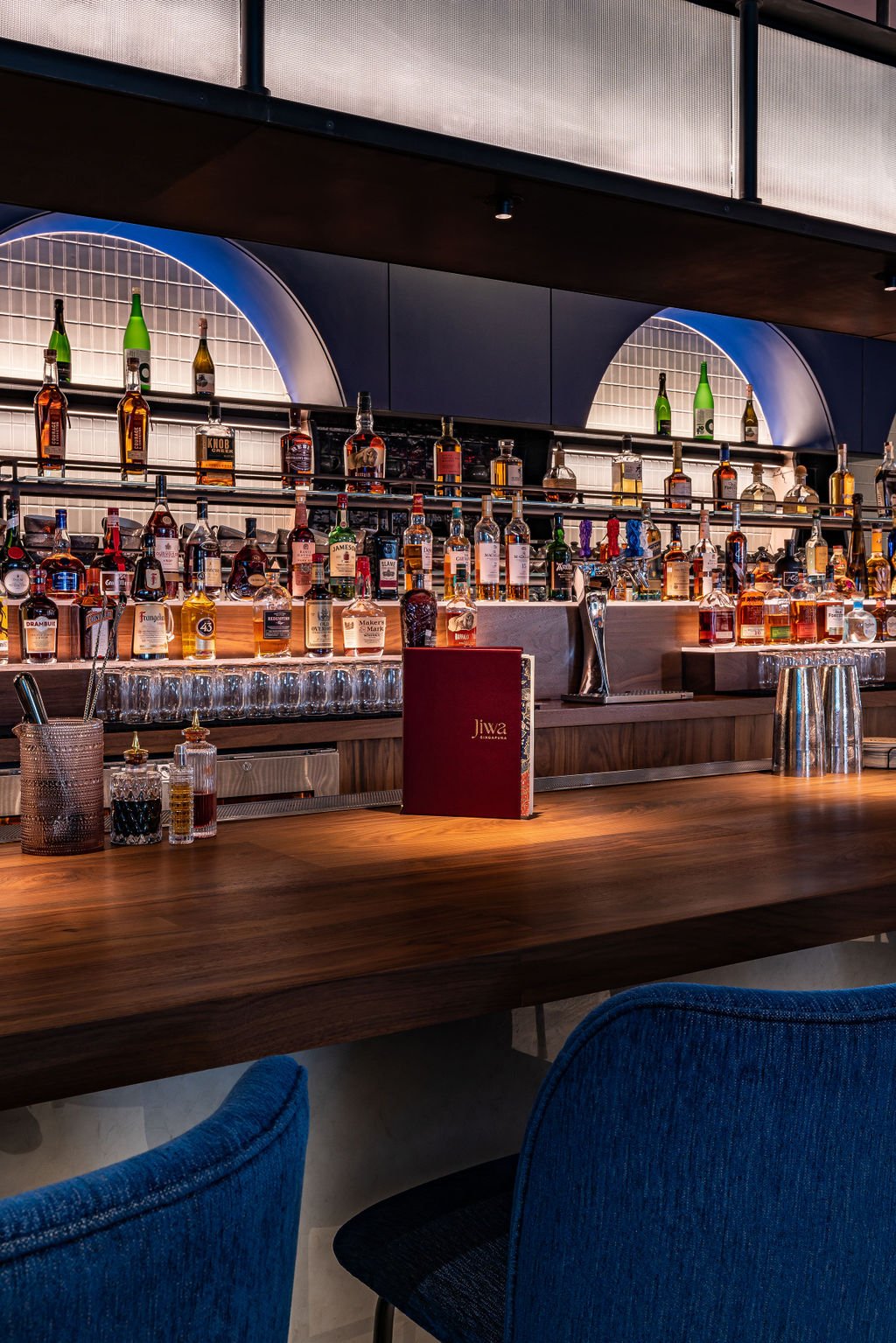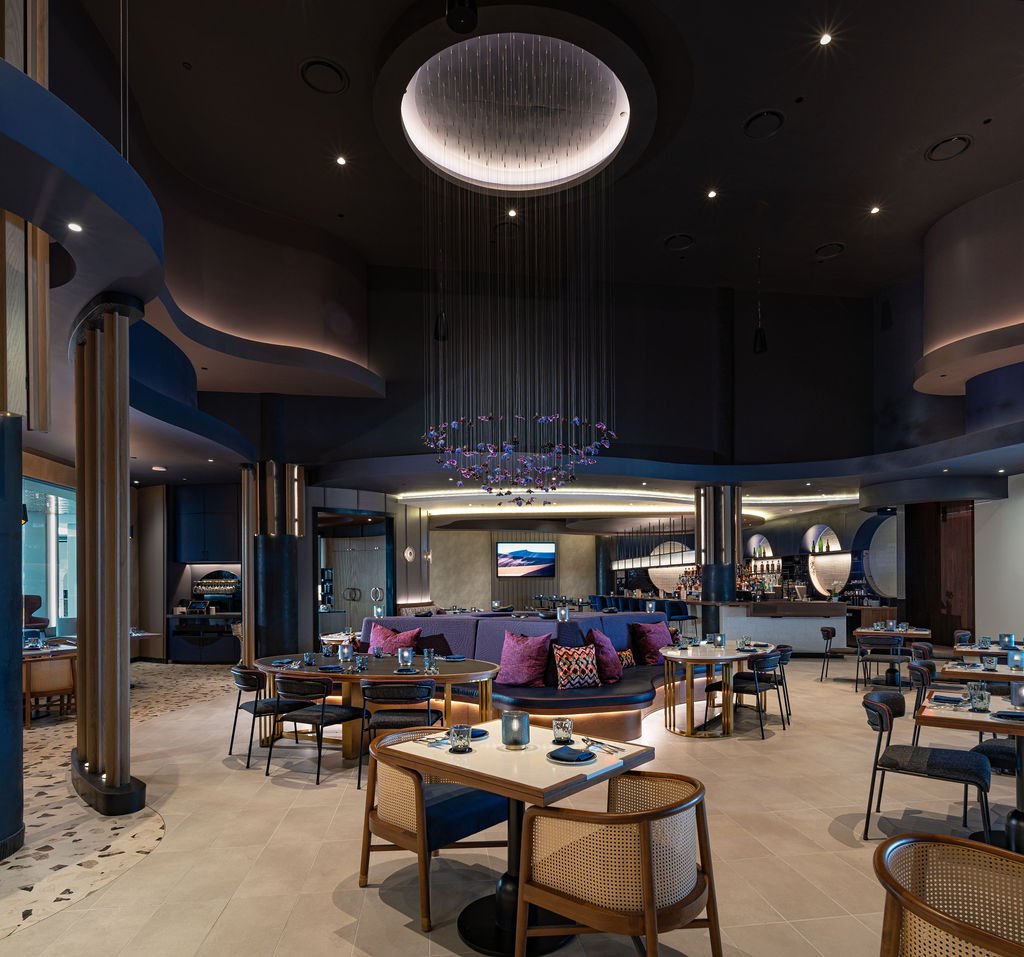JIWA SINGAPURA
JIWA SINGAPURA
JIWA SINGAPURA- McLean, VA
About this project:
Address: 2001 International Drive, McLean, VA 22102
Total Square Footage: 10,000 sq.ft.
Client/Owner: Snova LLC



















Project Description:
Jiwa Singapura brings “the soul of Singapore” to Tysons Corner, Virginia, just as its namesake suggests, through a Singaporean-meets-Malaysian experience with upscale seafood-oriented cuisine from Chef Pepe Moncayo. Snova LLC tapped local architecture and design firm //3877 to transform an underutilized retail space inside Tysons Corner Center into the company’s first U.S. restaurant location, featuring a unique, chef-driven concept that creates a desirable dining destination for locals.
Upon entering the restaurant, guests are greeted by an enveloping host experience featuring reveal and conceal moments to discover. Vertical tambour storage elements behind the host stand provide a convenient location for coats and takeout items. The mirrored ceiling and layered lighting pendant welcoming those who are waiting in the area while a curved entry facilitates a flow that leads visitors further into the space––transitioning from nine-foot ceilings in the reception area to expansive 30-foot ceilings in the main dining room.
Reminiscent of classic Singaporean artists, the impressive floral art installation in the main dining room is suspended from the ceiling and immediately draws the eyes of patrons who have taken their seats to dine within the space. To the right, the open kitchen provides engaging views of chefs cooking and preparing dishes, a thoughtful sensory experience that is visually accessible from any angle in the room. An expansive chef’s table is centrally located, demanding attention with a speckled terrazzo tile top and flexible seating––the immersive dining option can be rented by larger parties with enhanced access to Chef Pepe Moncayo. Patrons can also take a seat at the bar, where there is a hub of activity separate from that of the kitchen. Bar height tables and stools as well as round banquettes facilitate an additional layer of dynamic seating options for diners to enjoy the family-style dishes among good company.
//3877 converted the former Macy’s department store into a curated culinary experience, balancing inspiration from the modern built forms of Singapore with traditional patterns. Architectural elements rely on repetitive minor geometries composed together, forming major features within the space that simultaneously act as art––lending to an immersive dining environment imbued with culture. The lighting is inherent to the space, adding layers to the spatial volume and creating a warm glow to cultivate an atmosphere of constant flowing energy. The neutral, light base palette with color pops of navy blues, reds, and purples contribute to the inviting atmosphere while allowing traditional patterns and rich colors to shine. The furniture’s soft edges and curvilinear lines radiate a sense of comfort as well as luxury, allowing a multitude of guests to find ease within the restaurant.
Outside, Jiwa Singapura’s 3,000-square-foot outdoor terrace matches the number of seating available inside and also includes a mini bar area and fireplace for guests to enjoy. A thoughtfully-designed pergola system grants patrons access to outdoor dining throughout the various seasons; it can become fully enclosed during the colder months, and completely open during the warmer months. Larger groups can rent out the mini bar and fireplace area for celebrations while more intimate gatherings can pick from a variety of other seating options.
A chic atmosphere and compelling chef-driven experience married with Malaysian and Singaporean-influenced cuisine establishes Jiwa Singaura as a new culinary destination in the region. //3877’s latest adaptive reuse project showcases the benefits of breathing new life into former retail spaces, cultivating culture in communities through beautiful, authentic, and thoughtful design.

