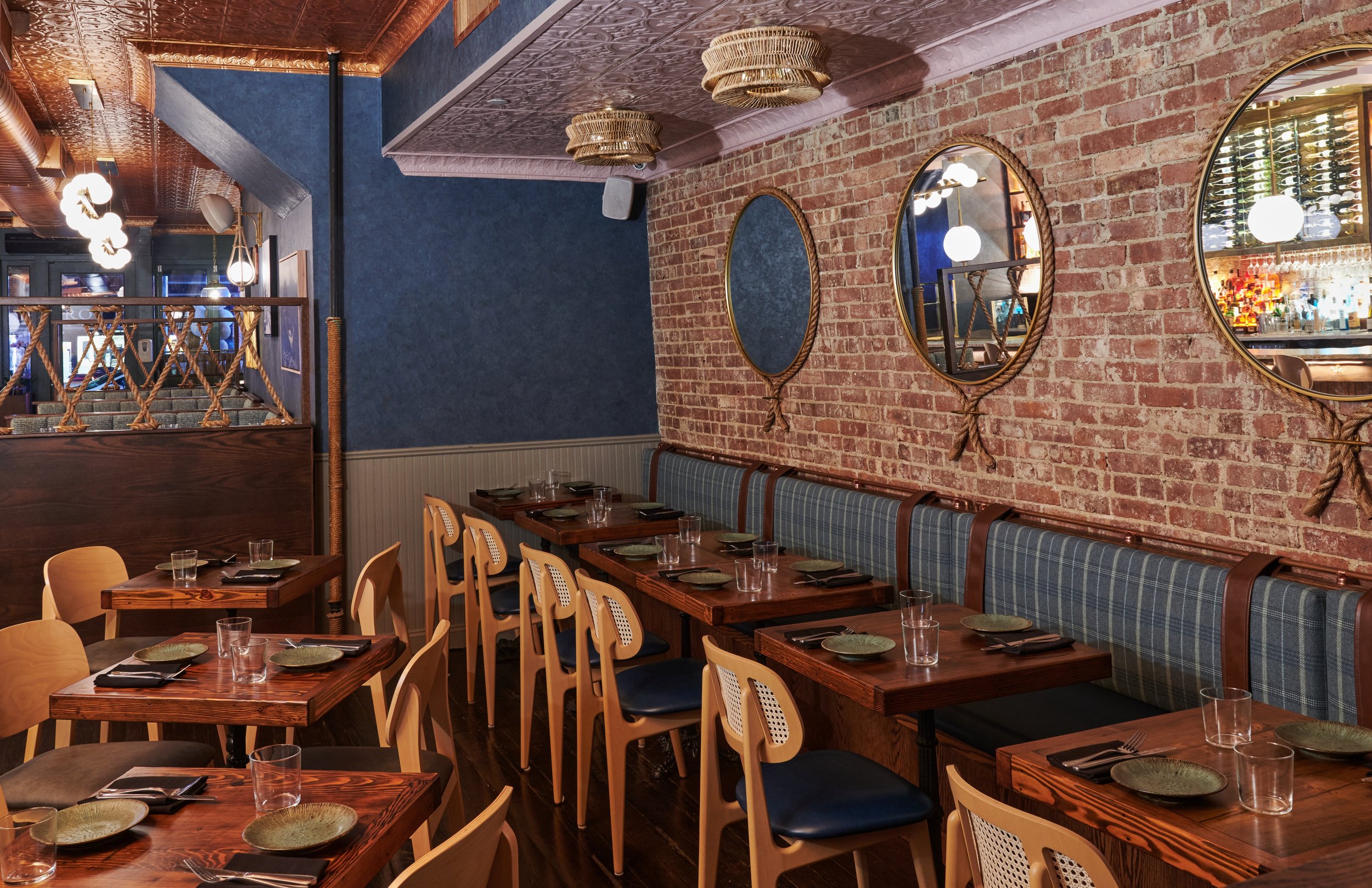CRAVE FISHBAR
CRAVE FISHBAR
CRAVE FISHBAR - Upper East Side, New York, NY
About this project:
Location: 1462 2nd Ave, New York, NY 10075
Total Square Footage: Approximately 1,900 sq. ft. renovation (3,175 sq. ft. total)
Photographer: Ashley Sears



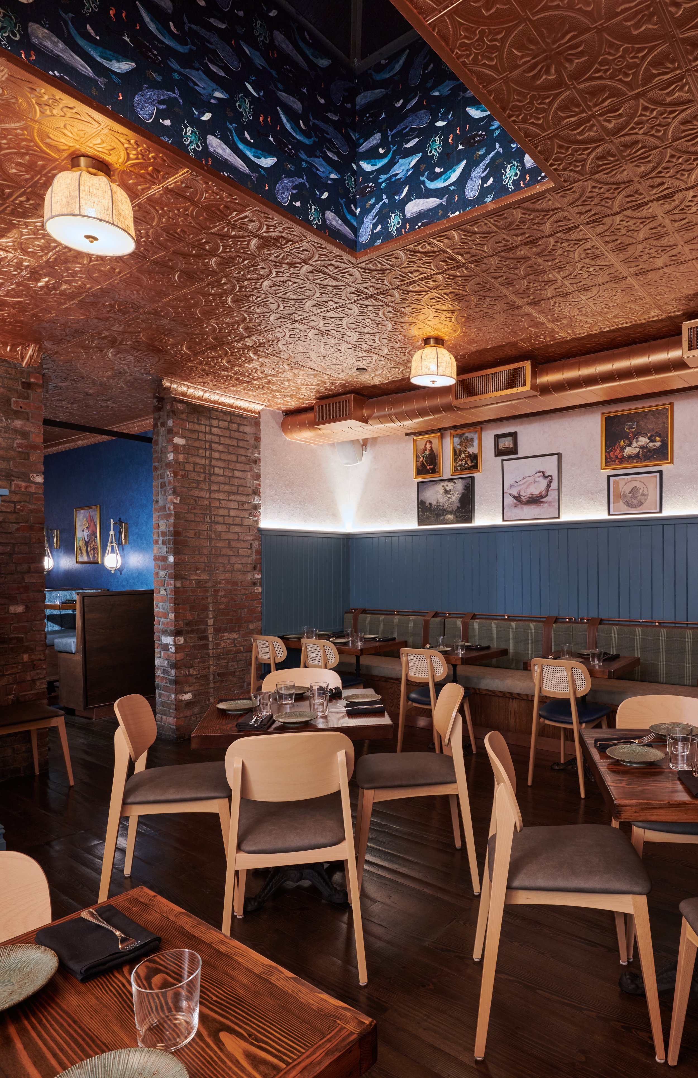
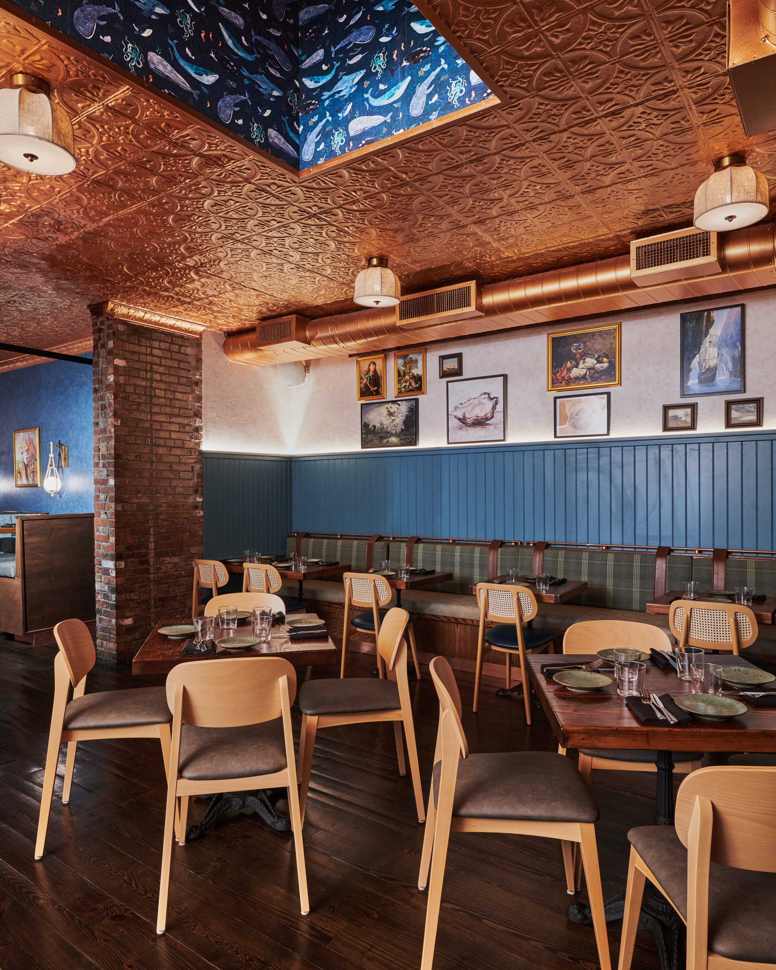

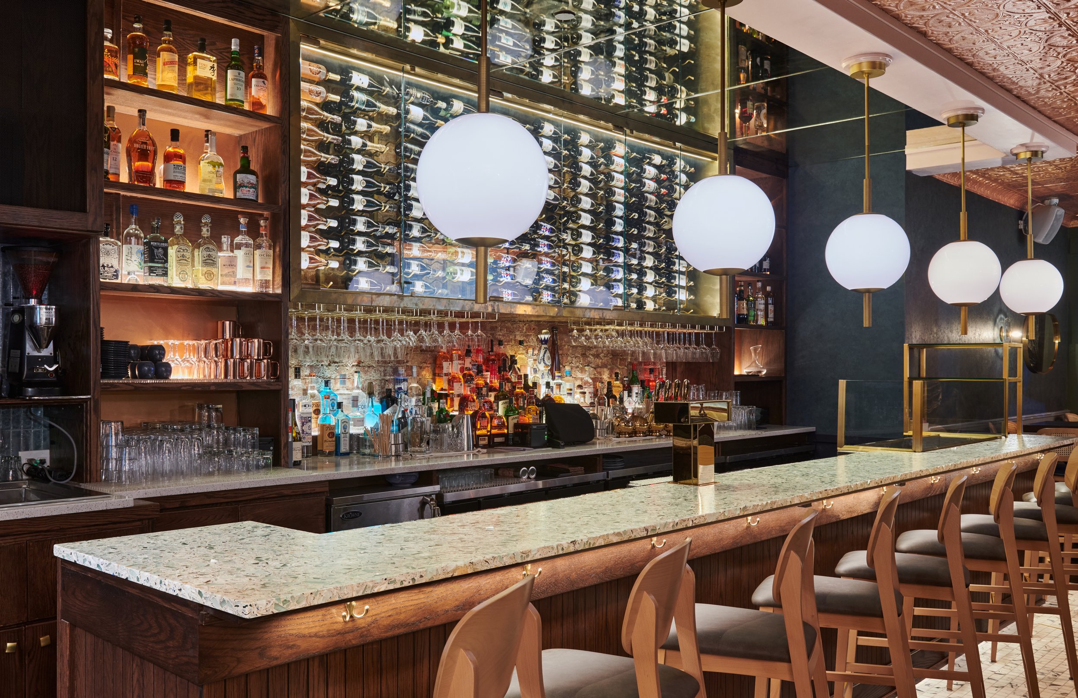
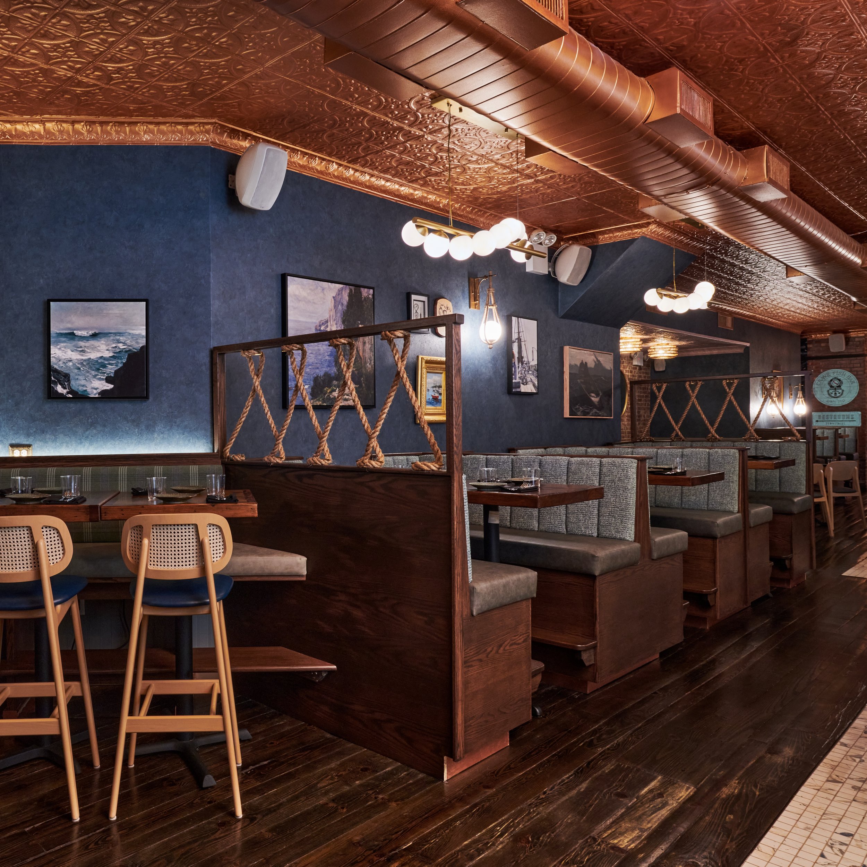
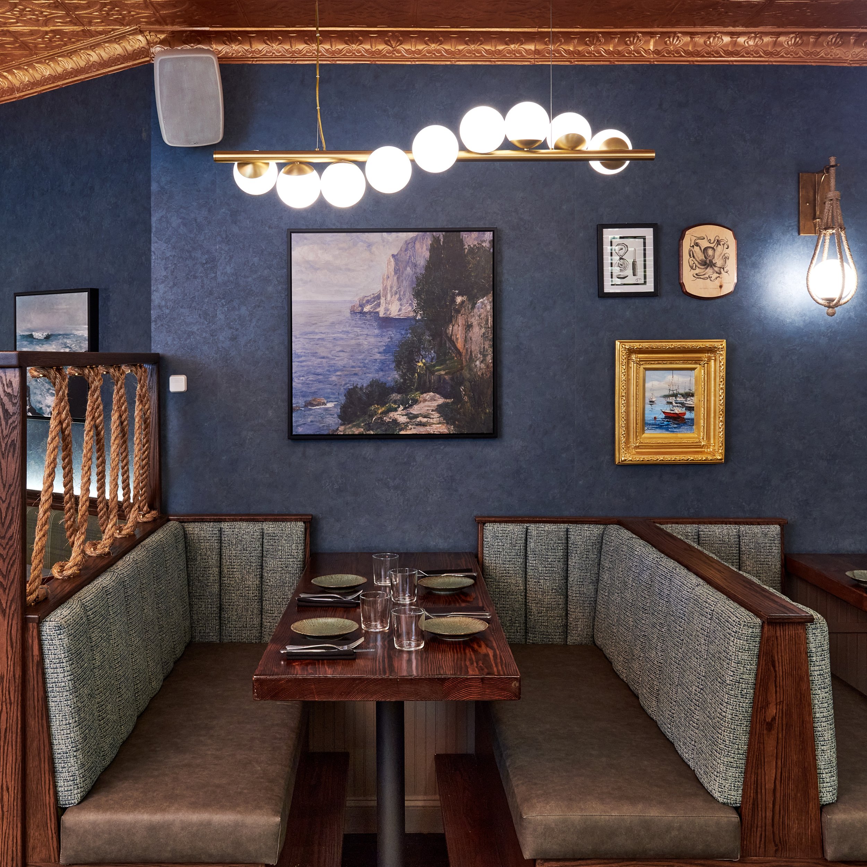
Project Description:
Opening in July 2024, Crave Fishbar's newest venture on the Upper East Side marks the third location for the beloved New York City seafood brand. Crave tapped architecture and design firm //3877 to tackle the interior renovation, breathing new life into vacant real estate on 2nd Avenue. The renovation elevates the existing F&B space while maintaining a fresh yet established aesthetic to fit seamlessly into the neighborhood's residential character, naturally attracting a loyal clientele akin to its Upper West Side counterpart.
Blending the building’s distinct identity with fresh, modern touches, the client wanted a classy, family-friendly environment that maintains the cozy, maritime theme Crave is known for. The owner saw potential in the existing building’s structure, with the lived-in charm and existing kitchen infrastructure minimizing the need for extensive renovations. Drawing inspiration from the Upper West Side location, //3877 designed a distinctly refined space with high-end finishes, deep, warm wood, and mixed metals. Maritime-inspired fabrics and finishes drive the aesthetic, with copper, brass, blue tones, and pops of peach indicative of the Crave brand. The decór is inspired by a ship captain’s quarters decked with artwork, including an array of vintage and modern paintings that portray the quirky life of a mariner, enhancing the playful atmosphere while handmade mirrors further enhance a sense of openness.
The restaurant’s exterior maintains the vintage charm of the existing facade with updated trim showcasing the Crave brand’s signature green. As guests enter the building they are greeted by a galley-style front room where the bar takes center stage along with Crave Fishbar’s signature wine wall outfitted in brass. The delightful, open-concept kitchen was designed with functionality in mind, offering ample storage without cluttering the view. The bar itself is a focal point of the space, featuring a bartop composed of Vetrostone, a sustainable material made from recycled oyster shells and sea glass. This detail ties into Crave’s commitment to sustainability and serves as a visual connection to the bar’s Oyster shucking station. The ceiling above is mirrored and adorned with antique glass, reflecting light and creating an inviting ambiance. This reflective element also serves a practical purpose, allowing patrons to view the Oyster shucking process from various angles in the restaurant.
Moving further into the space, a back room provides additional seating and is available to rent for private dining. A large skylight floods the event room with an abundance of natural light with added uplighting for the evening, creating an open and welcoming ambiance. Designed with flexibility in mind, the back dining room features leather-detailed banquettes and chairs that can be reconfigured as needed for any private events. Further underpinning Crave’s commitment to sustainability, the back room utilizes tables that were left in the building by the previous tenants. The designers embraced adaptive reuse by transforming the existing tabletops rather than purchasing new ones, minimizing material waste during the renovation. This section contrasts the front bar with a more intimate feel, featuring a picture rail that allows a rotation of artwork over time. This attention to detail provides an interactive moment of discovery for guests. Simultaneously, the room maintains the maritime theme with warm, wooden tones. The existing wainscoting is refinished and paired with a dusty turquoise to brighten up the room. As a nod to the history of the existing building, the design team decided to keep the tin ceiling throughout the space refinished with a copper metallic coating.
Designing around unforeseen site conditions and an existing brand identity, the //3877 team expertly navigated the complexities of the project. The decision to retain and enhance existing features, including the metal tin ceiling, exposed brick walls, and wooden floors, not only aligns with Crave's ethos of adaptive reuse but also helped streamline the renovation process and stay true to the building’s character. The final design stands as a testament to the successful blend of traditional elements and modern design. With a fresh take on Crave’s existing brand identity, Crave Fishbar Upper East Side offers a refined, inviting atmosphere for families and seafood enthusiasts alike. The result is a space that feels both familiar and fresh, ready to welcome a new wave of loyal patrons.

