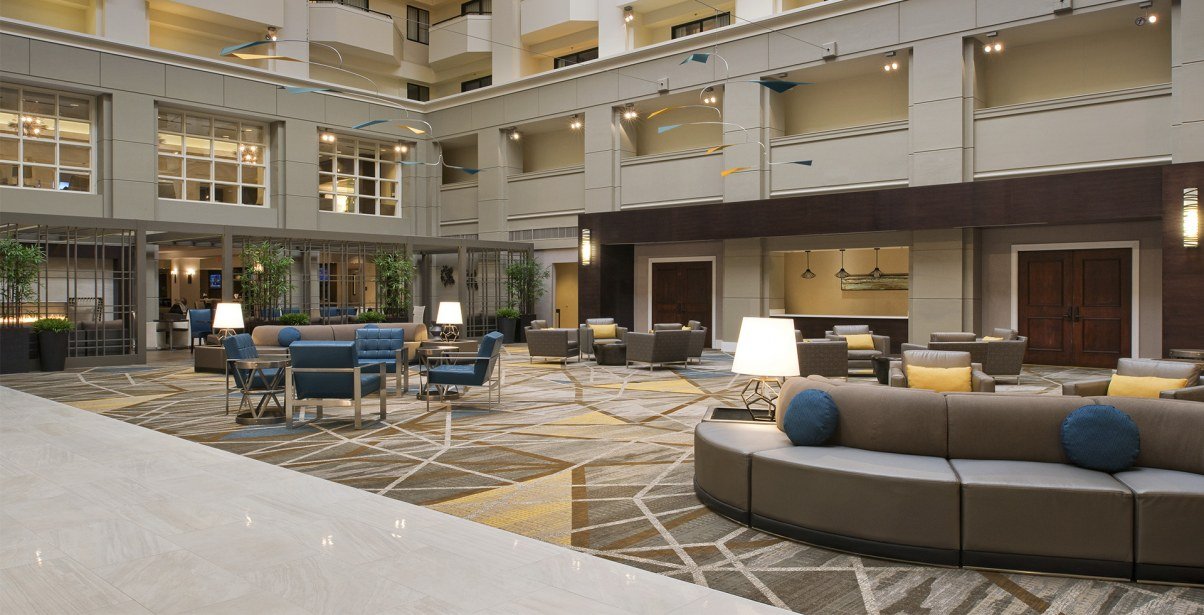FAIRFAX MARRIOTT AT FAIR OAKS
FAIRFAX MARRIOTT AT FAIR OAKS
FAIRFAX MARRIOTT AT FAIR OAKS - Fairfax, VA
About this project:
Date Completed: Fall 2014
Owner: AppleREIT














Project Description:
LOBBY
For the Lobby, we created a more open environment that felt connected to the other spaces with cozy seating areas and the latest in technology so that guests could relax and “plugin”. New front desks were designed and expanded to include an ADA check-in counter. Finishes are warm and natural, with clean modern lines and rustic, yet refined, touches.
RESTAURANT + BAR
We created a bar and restaurant that would be an independent venue serving hotel guests and equally inviting to locals. Walls were removed to open the space, bringing in more natural light and connecting the previously disjointed space. Various areas of relaxation were provided for casual dining with friends, hosting informal business meetings, or just chilling and watching a great game on TV. The bar was expanded and has become a feature of the restaurant. A cozy but modern fireplace was added to provide an intimate space for relaxation.
ATRIUM
The original atrium was lacking in personality and served no specific purpose. The goal was to ‘activate’ the space creating additional revenue opportunities for the property. Pergolas were added at both ends to create intimate framework and millwork details helped to create architectural interest as well as to provide spaces for guests to relax and have informal meetings. Flexible, modern furniture was added so that the space can be used for social events as well as providing a generous pre-function area for the ballroom. Lower portion of the atrium perimeter walls were painted a darker color and custom design mobiles were suspended over the center of the space to reduce the proportions and give the illusion of a more intimately scaled setting.
CONCIERGE LOUNGE
The concierge lounge was relocated from the 6th to the 2nd floor and expanded greatly. The new design is modern, using neutral tones with subtle pops of color and rustic touches. The space includes a communal area and versatile island that converts into a bar when needed, a private boardroom and cozy eating areas. Large windows overlook the newly designed atrium.
GUESTROOMS
The modern, clean lined design vocabulary that starts in the lobby continues into the guest rooms and corridors. A new guest room headboard was designed as well as new custom light fixtures. New hardware was added to some of the existing casegoods while the existing TV chest received a new painted lacquer finish and complementary hardware. Many of the rooms received a tub-to-shower conversion with new frameless glass doors and a beautiful wood look tile floor.
Total square footage: 40,000 sq. ft. [Public Spaces]; 35,000 sq. ft. [each Guest Room Floor]
Photographer: Ron Ngiam
Interior Designer: P3 Design Collective
Contractor: Land-Ron, Inc.
Consultants:
Kitchen (if shown): FDS Studio
MEP Engineer: Capitol Engineering
Structural Engineer: Structura

